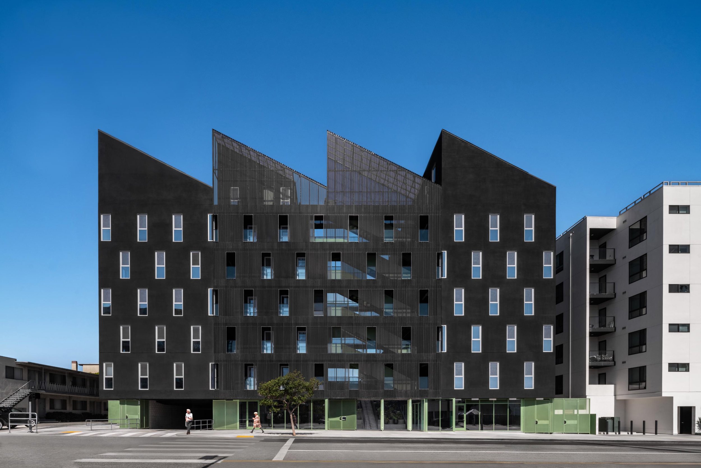
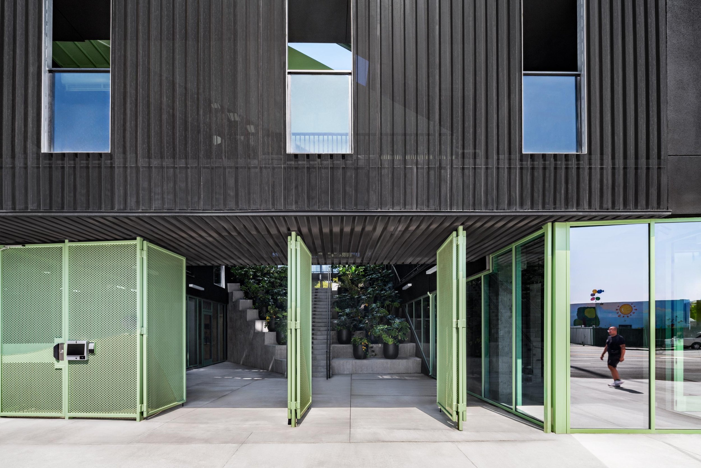
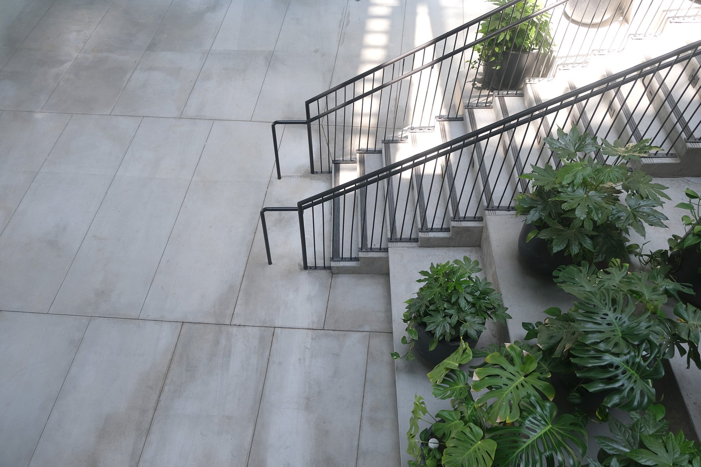
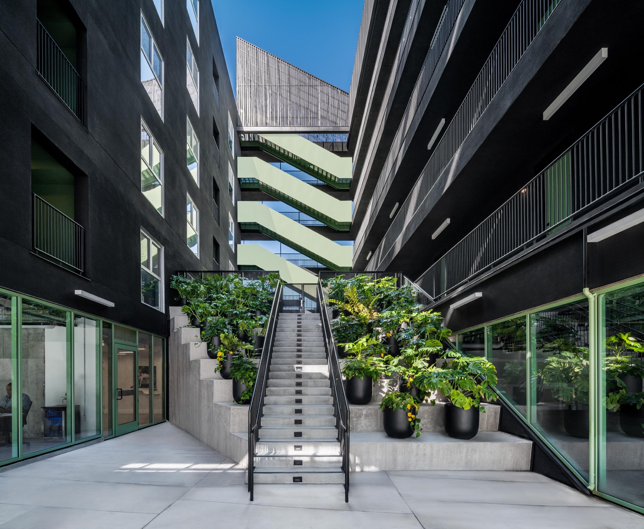
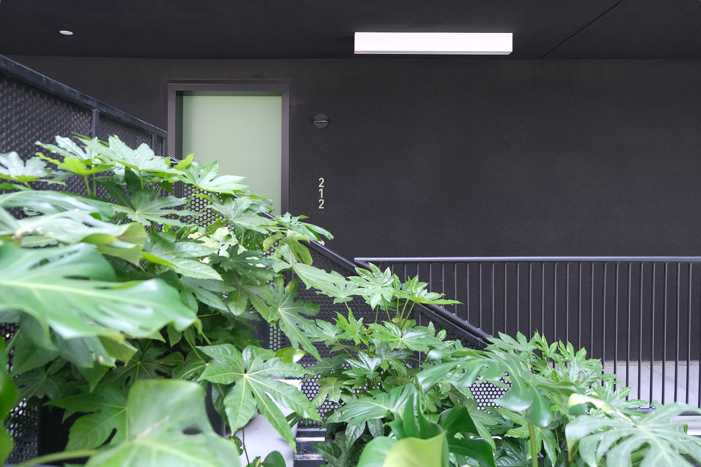
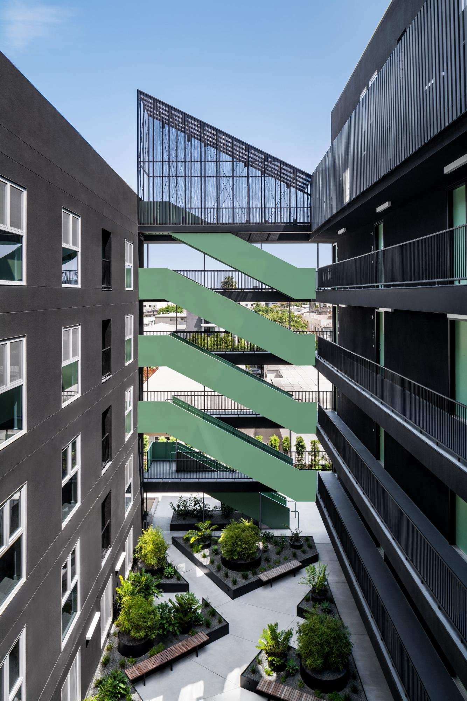
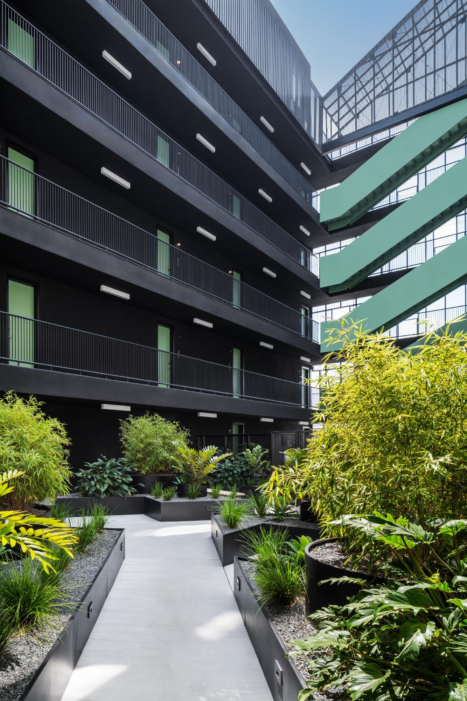
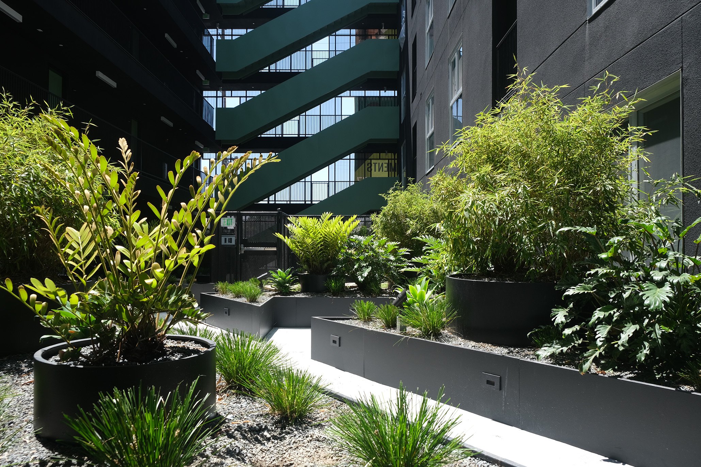
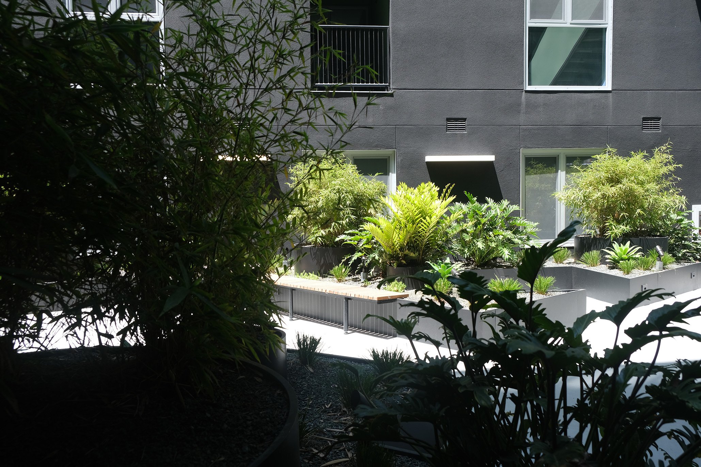
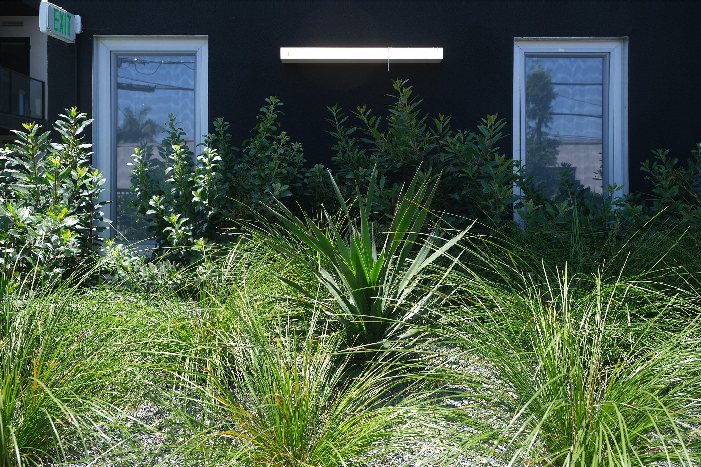
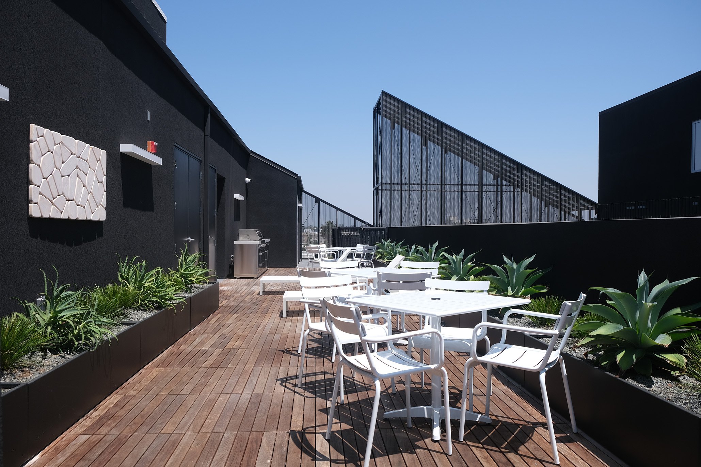
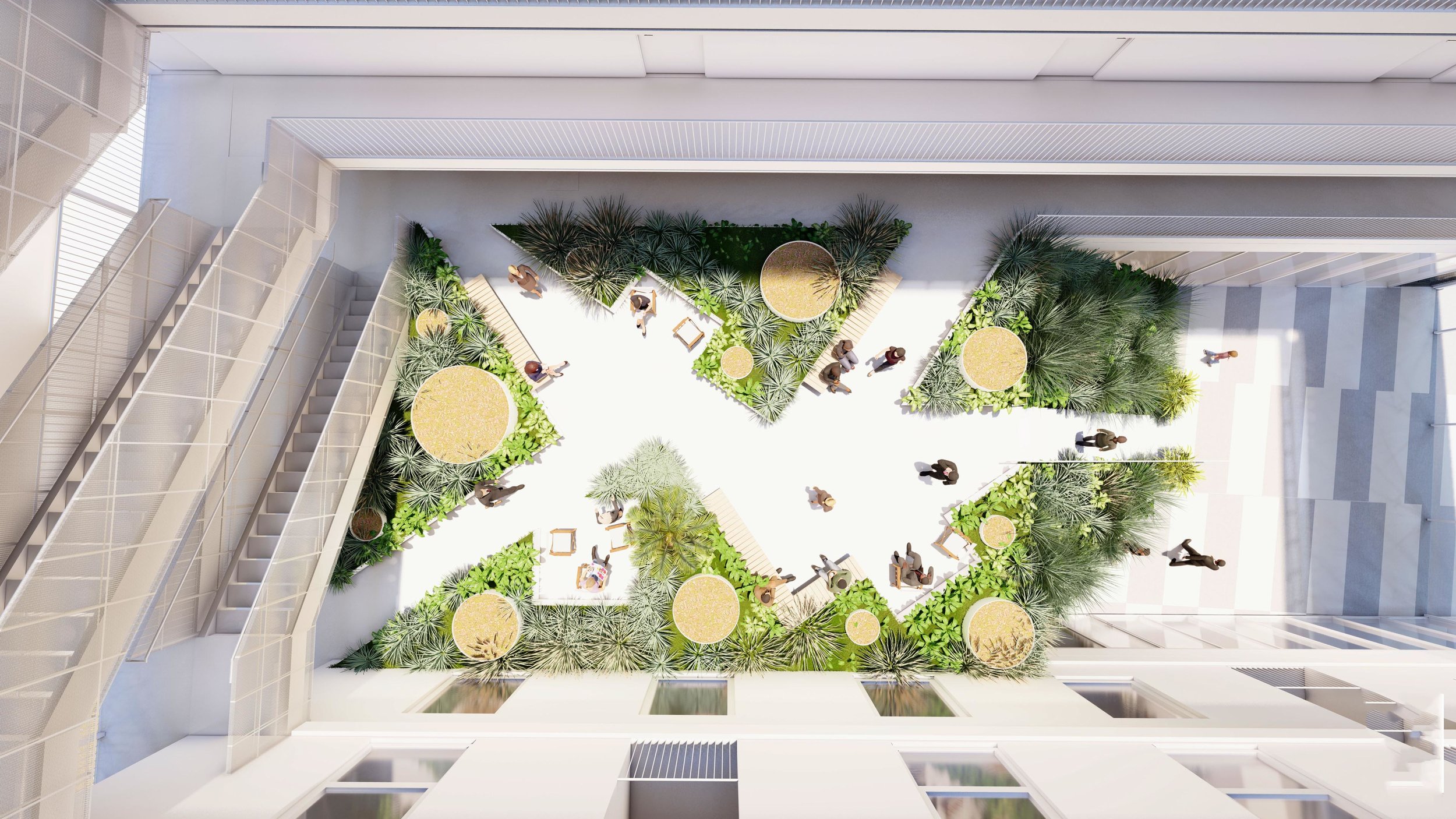
LOCATION Los Angeles, CA
TYPE 74 units of market rate housing
SIZE 60,000 sf
PROJECT TEAM hrdwrkshp - architecture, KPFF - civil, Amir Pirbadian - structure, Henderson Engineers - MEP
OWNER Overland Acquisition, LLC
PHOTOGRAPHY Here and Now Agency, Tina Chee
THE JAGGER
3630 Overland is 7 story building with a central courtyard onto which the 74 units of housing share. Perforated metal panels fold to open the ground level entry as a enlarged plaza engaging the sidewalk. Stairs flanked by stepped seating and a tropical garden lead to the second level courtyard. Black metal planters create abstract solids and voids planted with tropical plants to create an oasis. Communal amenities such as a bocce court and ping pong are located at the rear with a bbq deck on the seventh floor.