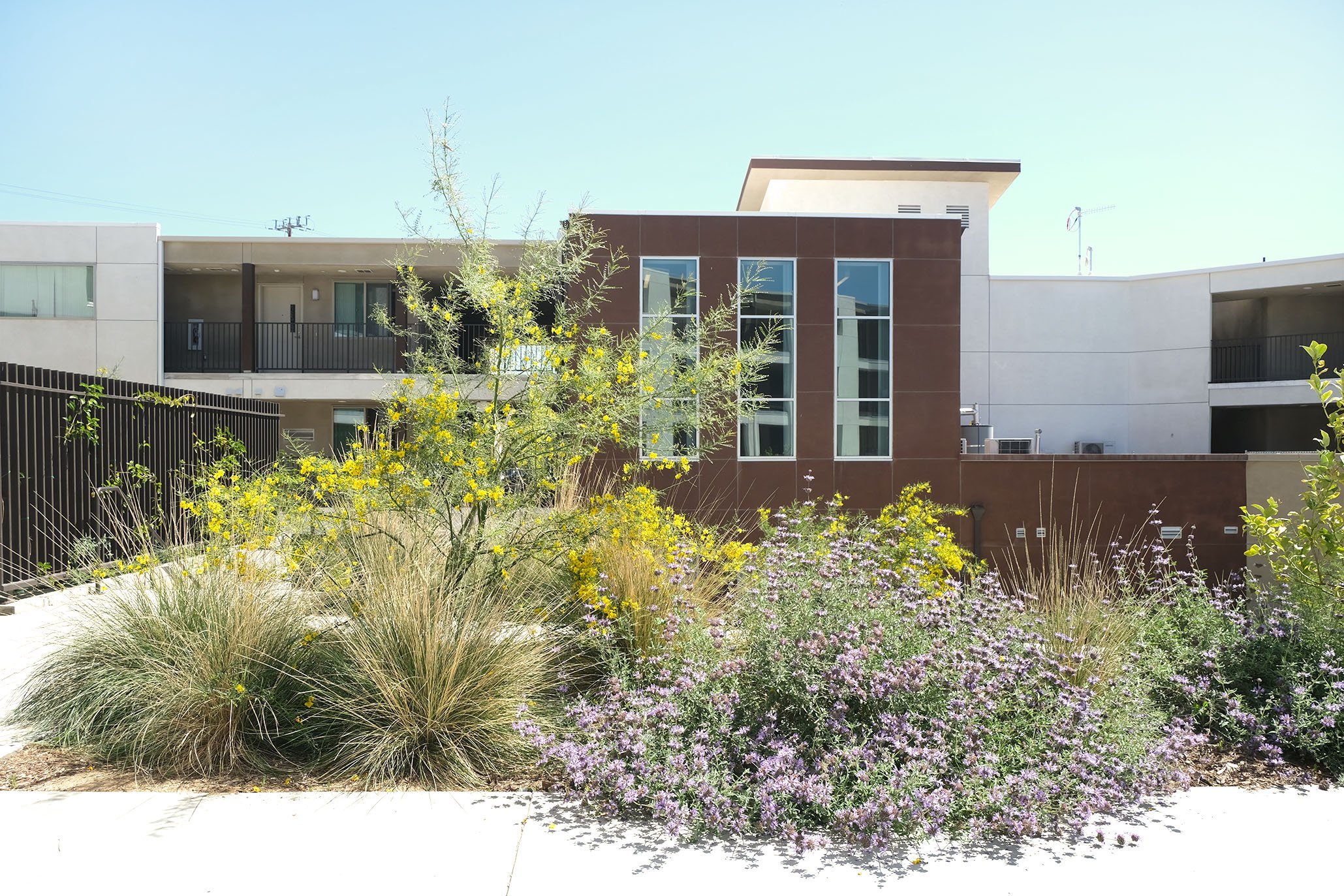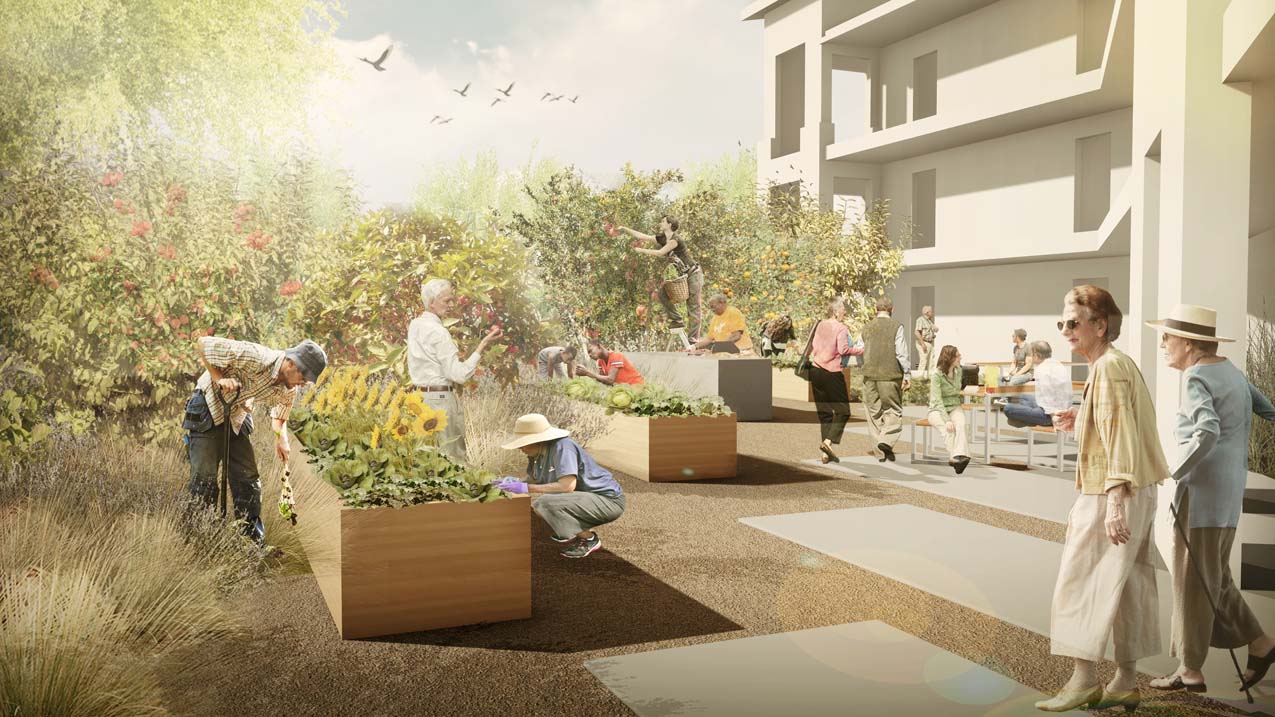










LOCATION Sylmar, CA
TYPE 48 units of supportive housing for formerly homeless families and homeless with special needs
SIZE 1.25 acres
TEAM Clifford Beers Housing and Abbey Road - developers, TSM - architecture; Breen Engineering - mep, civil; DCH - structure; GB Construction - contractors
METAMORPHOSIS ON FOOTHILL
Metamorphosis on Foothill will provide small families and individuals that have faced chronic homelessness and those homeless with special needs, a permanent home in a park environment within the suburban context of Sylmar. The landscape design takes inspiration from the site’s history as a productive field where many orchards once existed and proposes a type of living that is more communal and is focused on food production, healthy living, as well as social interaction with the community. At the ground level, large stepped seating creates the setting for the an Event Plaza where community events will take place - movie night, cultural performances, and special celebrations. Adjacent to the plaza is a corner dedicated to active group sports such as basketball or table tennis just outside the community room. From the plaza, one traverses up through a native field of grasses and flowers to arrive at two clearings for residents to take in the natural settings that encourage wildlife. The park at the second level is dedicated to residents and encourages healthy living and social interaction. The landscape becomes a productive field, a small orchard of fruit trees with herbs underneath. Several raised planters encourage community gardening. A built in bbq area with large picnic tables and benches encourage social dining within the abundance of the community garden. Twenty trees will be planted which will filter the sun and provide shade from the heat of the San Fernando Valley.