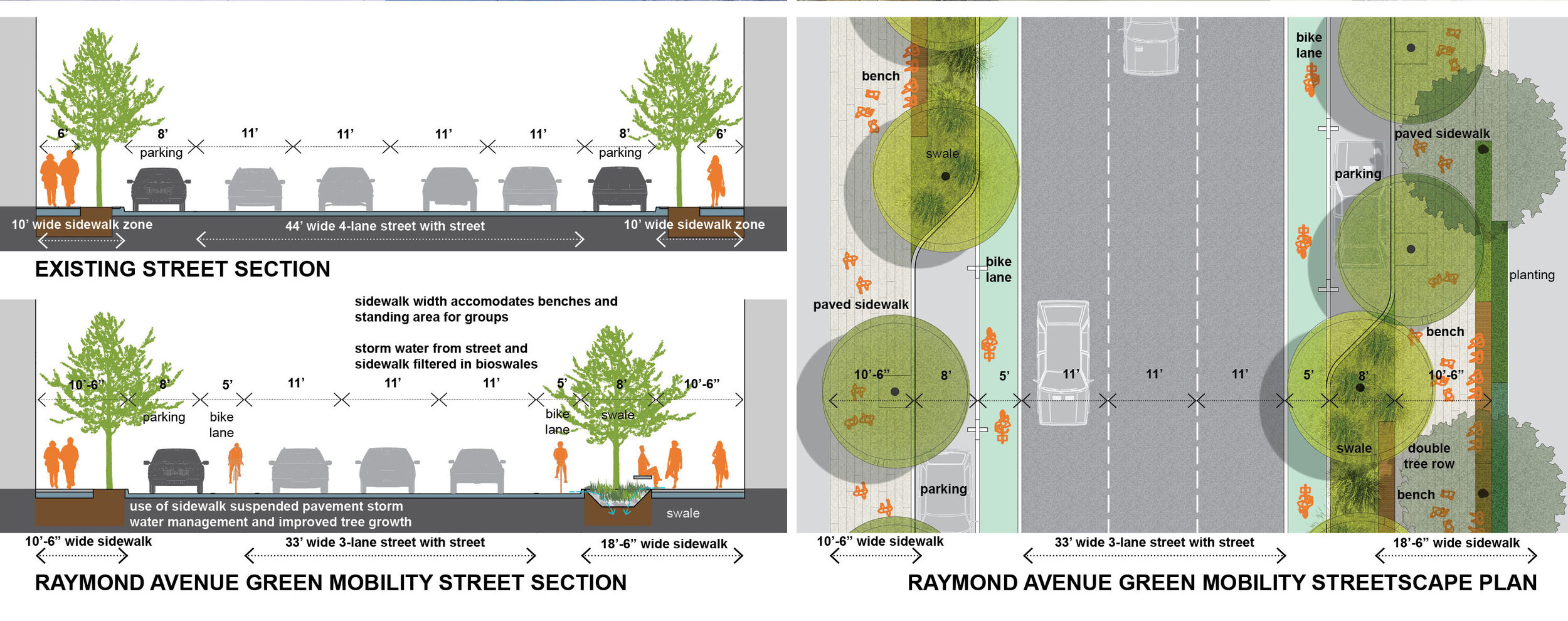










ARTCENTER COLLEGE OF DESIGN MASTERPLAN, SOUTH CAMPUS
LOCATION Pasadena, CA
TYPE Higher Education Campus Masterplan
SIZE 6 acres
PROJECT TEAM ArtCenter College of Design, Michael Maltzan Architecture, ARUP-energy, Sherwood Design Engineers-water
PRESS ARTCENTER MASTERPLAN
The ArtCenter Master Plan is a critical step in the realization of the College’s strategic plan: to establish a collective vision of ArtCenter’s future that both reflects the diversity of its academic programs, faculty, and students, and unifies the ArtCenter community in its shared intensity to invent the future. This 10-year Masterplan Vision for the Art Center south campus expansion outlines four pillars for growth: PLACEMAKING- creating dynamic learning and living, COMMUNITY BUILDING- strengthening connections between ArtCenter and the community, STUDENT LIVING- integrating affordable housing, and SUSTAINABILITY- incorporating responsible practices for transportation, water management, and energy efficiency. The masterplan envisions an active streetscape that acts as a multi-modal streetscape connecting the various buildings and ground level plazas.
These themes are the basis for the Master Plan and are reflected in a holistic development strategy that integrates student housing and amenities, formal and informal learning spaces, and an active streetscape. The synthesis of the various connectivity and massing concepts create a campus that is organized vertically where the program is distributed over a series of layers that allows the various campus program categories to be optimally located.
The Master Plan imagines a ground-level layer oriented toward the street. Filled with transparent and accessible programming, it expands outward onto the sidewalk to animate the streetfront and engage the surrounding neighborhood. The second-floor layer is programmed with academic space and campus-specific services and is connected by the CycleWay, a pedestrian-oriented path that connects to each building and the main quad. The third-floor layer is defined by elevated quads, which are productive landscapes, green open spaces and also connective roofscapes. The six student residential houses rest on top of these layers and will house 1,000 students.
The landscape vision focuses on SOCIAL CONNECTIVITY- creating places and activities to inspire social relationships, HEALTHY LIFESTYLE- promoting and encouraging clean living, health and well being, PERFORMATIVE LANDSCAPES- sustainable resource management, and ENVIRONMENTAL ECOLOGY- symbiotic and synergistic relationships between building and environment. Two main elevated campus quads serve as the key common spaces for students and the community. The South Quad, a more formal space, serves as the main space for public and civic activities- concerts, movie night, fairs, people watching. From the Mobility Plaza on Raymond Avenue, a series of cascading gardens connect to the upper quad where informal meandering pathways create journeys for reflection and contemplation. The North Quad is geared toward student communal living. Work tables, lounges, community gardens, game and fitness areas encourage students to maintain a balance between making, playing, and living. A cascading Sculpture Garden with its informal steps invite people to gather at the north entry plaza. The streetscape is reconfigured as pocket park type public space with double rows of trees and benches to create an engaging space. Enlarged sidewalks, bioswales and a bicycle lane support a clean mobile environment. The landscape is designed as soft with cool surfaces with native, low water and drought tolerant plantings that can perform under more extreme conditions and promote a holistic urban ecology. Irrigation as needed will be from grey water and treated waste water sources.