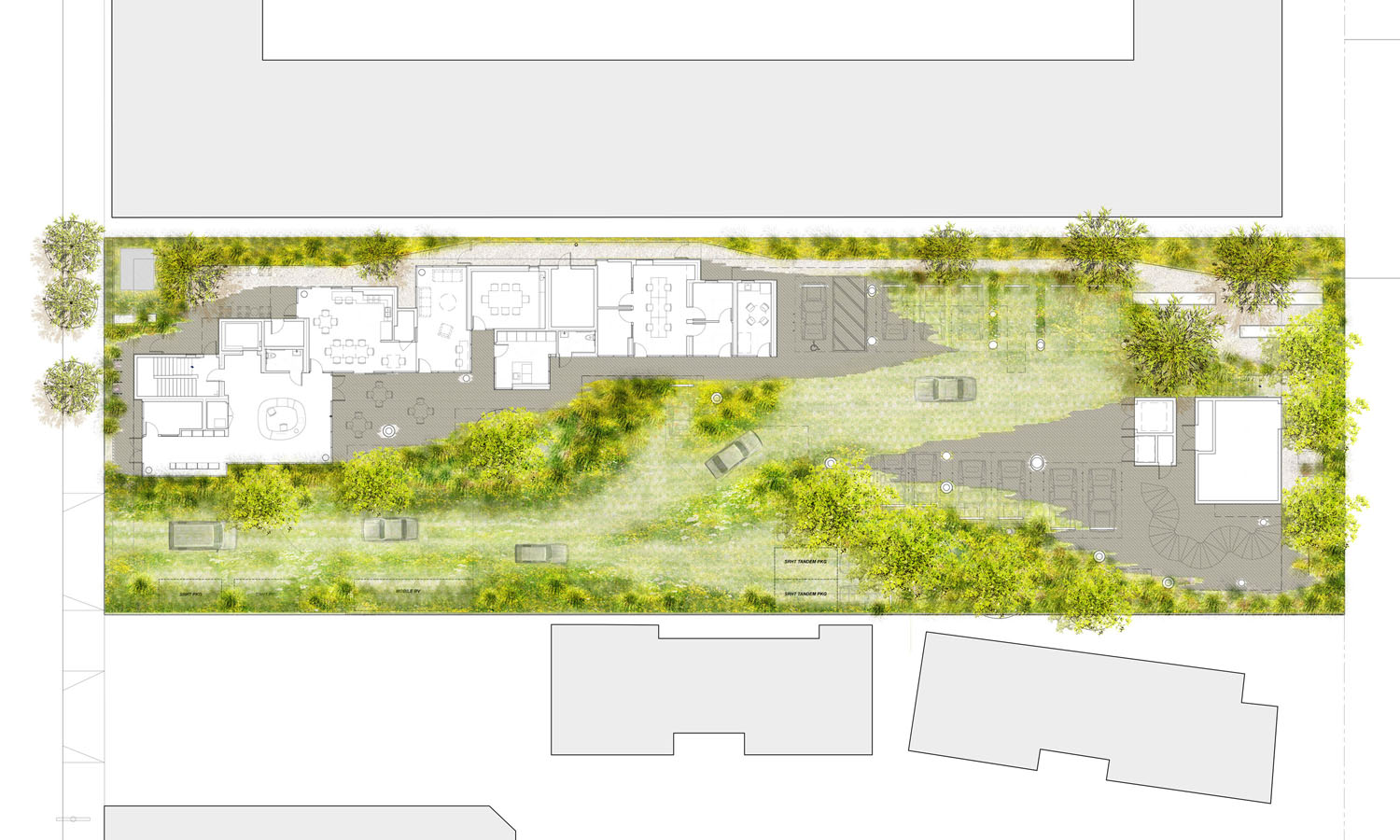
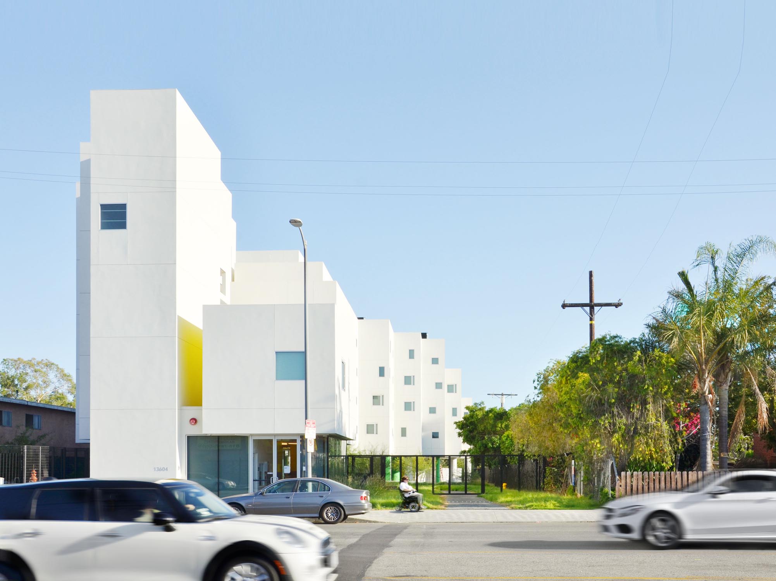
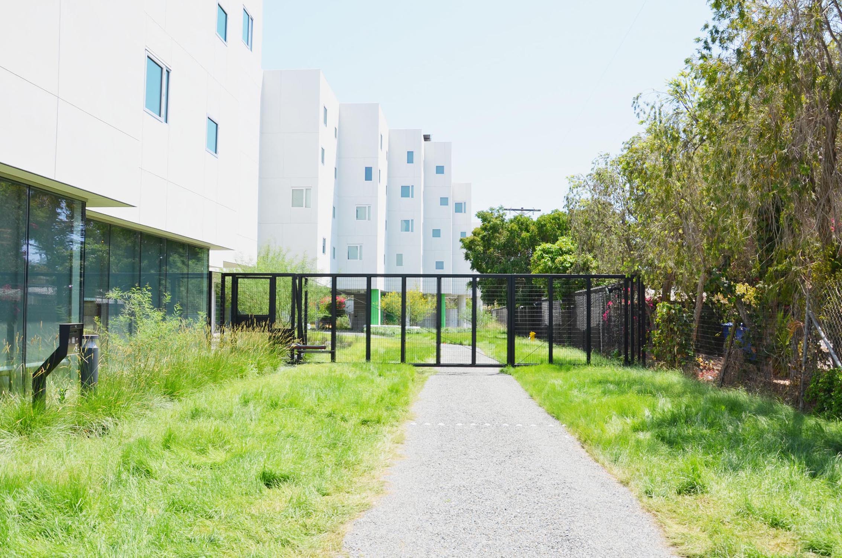
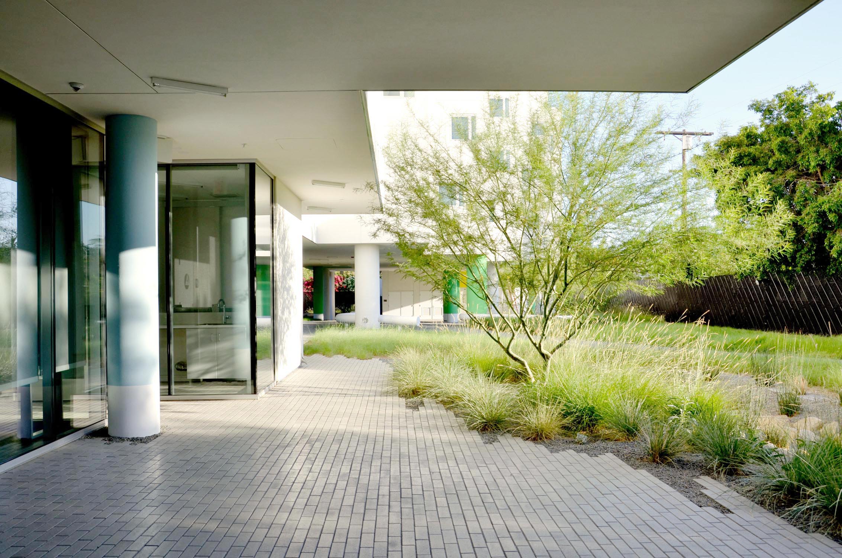
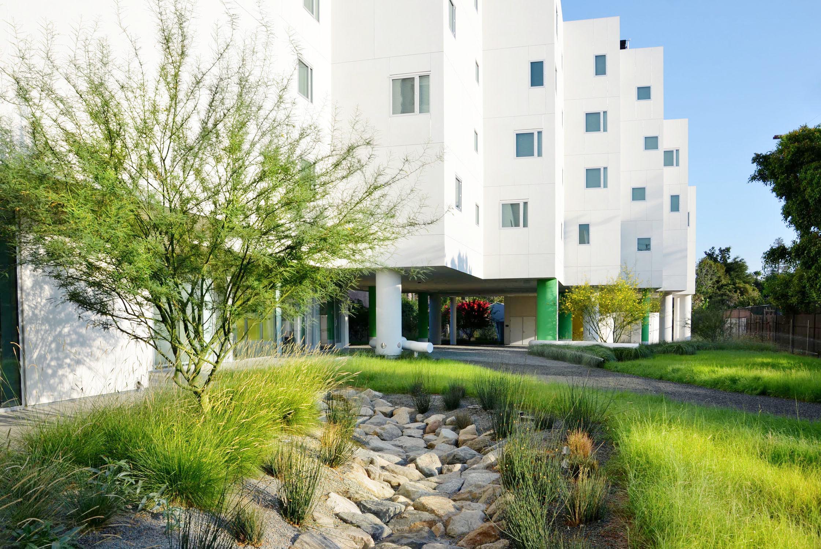
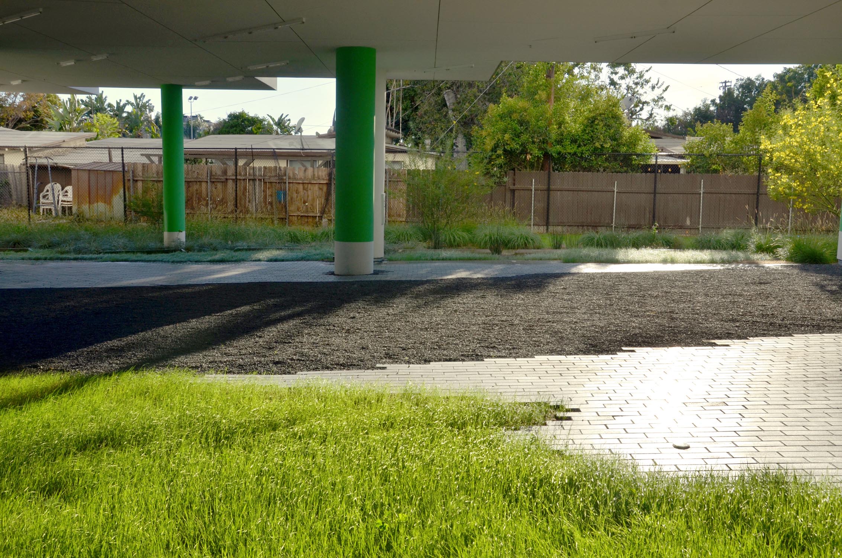
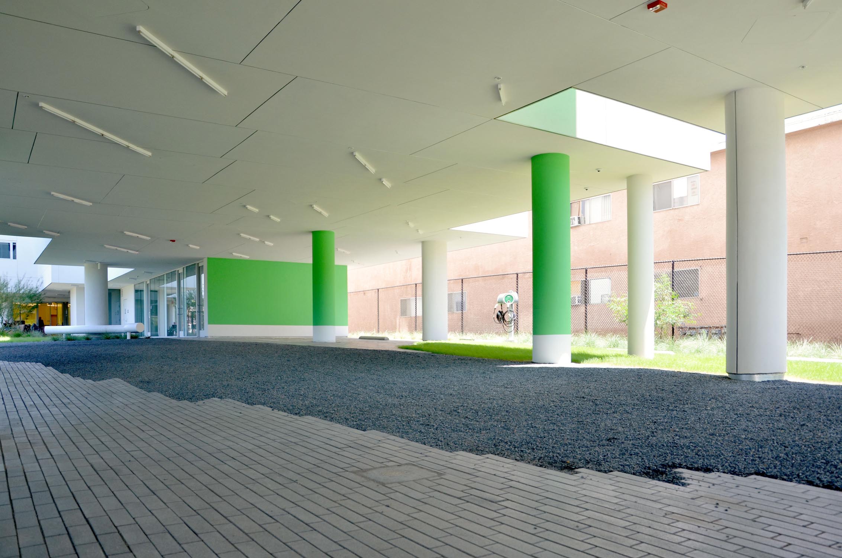
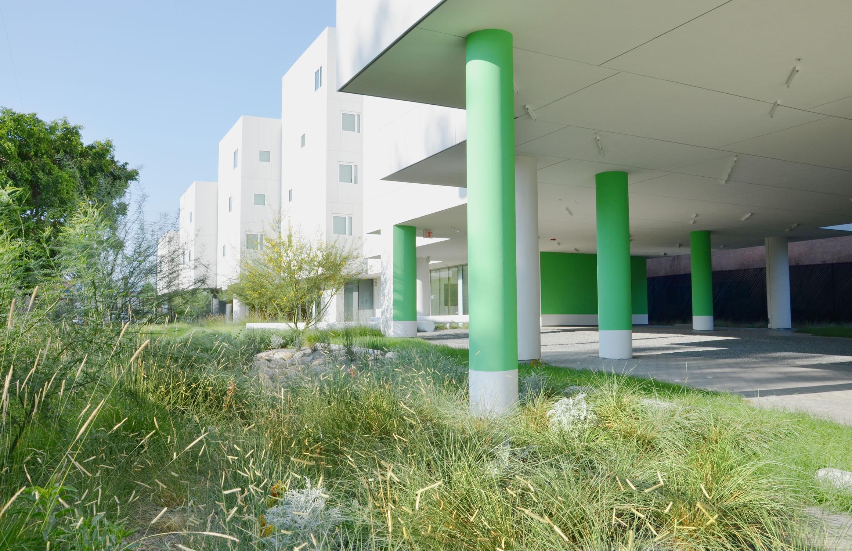
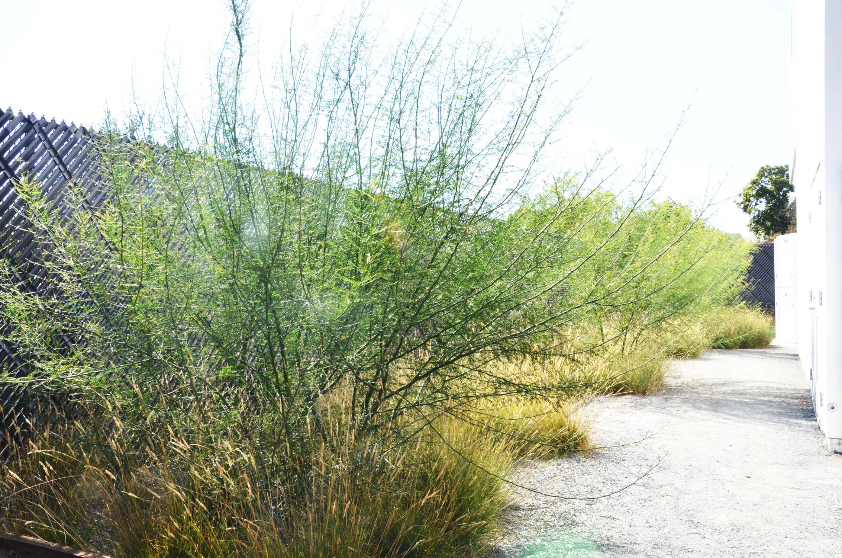
LOCATION Van Nuys, CA
TYPE 64 units of housing and supportive services for formerly homeless veterans surrounded by community gardens including parking and fire lane
SIZE 27,000sf
PROJECT TEAM Skid Row Housing Trust, Michael Maltzan Architecture
PRESS
SKID ROW HOUSING TRUST - Crest Apartments Grand Opening
TRANSCRIPTS ON HOUSING : SOCIAL TRANSPARENCY PROJECTS ON HOUSING
AWARDS
2022 National ASLA Honor Award, Residential Design
2018 American Architecture Award
2018 IIT Mies Crown Hall Prize Nominated Works
2018 AIA National Housing Award
2017 AIA LA Honor Award
2017 AIA CC Residential Award
2017 Los Angeles Business Council Award of Excellence
2017 AIA LA Residential Design Affordable Housing Award
2017 Certified LEED Platinum for Homes
2016 ASLA Southern California Award
2015 AIA SFV Honor Award
CREST APARTMENTS
The landscape design at Crest Apartments in Van Nuys, CA transforms an empty open lot in suburban Los Angeles into 64-units of supportive housing for formerly homeless veterans. The landscape creates a restorative environment that helps these residents thru their transition into permanent supportive housing and beyond. Despite the small site, the landscape has a big impact through its’ innovative design, sense of movement, planting and material textures which create a seamless experience that is architecturally unique yet comforting and familiar to create a place for residents to call home.
To make the most of the narrow and deep lot, the landscape commands the entire site and the design expression of programmatic and technical requirements were key. The firelane and parking areas were reinterpreted as social spaces as well as an environmentally performative surface rather than single purpose uses. The ground plane is conceived of as an unified field that is flexible to support multiple uses and functional code requirements. Parking, fire lane requirements, and desired program uses mix and overlap to form an expansive informal green space for residents-activity and dining terraces, community gardens, outdoor gym, and passive recreational space. By integrating multiple permeable pavement systems that withstand various loads, the demarcation between hardscape, softscape, and functional requirements are blurred to create an interchangeable ground surface. Careful study of the impacts of building massing and footprint, sunlight, shade, and views guide the placement of various features and movement patterns. Native planting encourage wildlife and pollinators to bring life back to the site and create a dynamic and restorative environment.
Designed in 2013 during the height of Southern California’s drought, water management and sustainability were high priorities and design drivers. The ground plane is conceived as a storm water sponge, entirely permeable, absorbing and treating 100% of the site storm water which provides a major benefit to the local environment and city infrastructure. Roof rainwater is directed and filtered through two swales and infiltration trenches. The plant palette was developed based on low water use during intense periods of heat, as food sources for wildlife, and seasonal interest. Through the extensive use of native drought tolerant and low water plantings, the irrigation use is 37% lower than the 2014 California state water allowance and will be primarily for plant establishment.
Michael Maltzan Architecture sought a collaboration with Tina Chee while she was at swa. Tina Chee Landscape Studio continued on the project after substantial completion to adjust the design during its first year to suit building operations and maintenance for Skid Row Housing Trust before the grand opening celebration. She is the landscape design author.