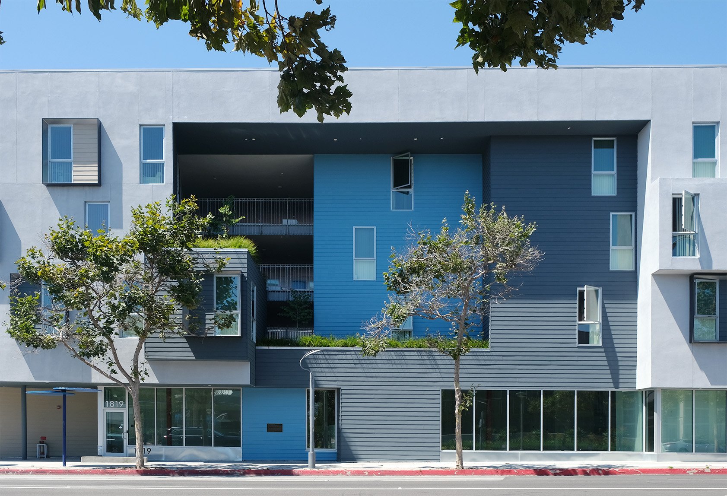
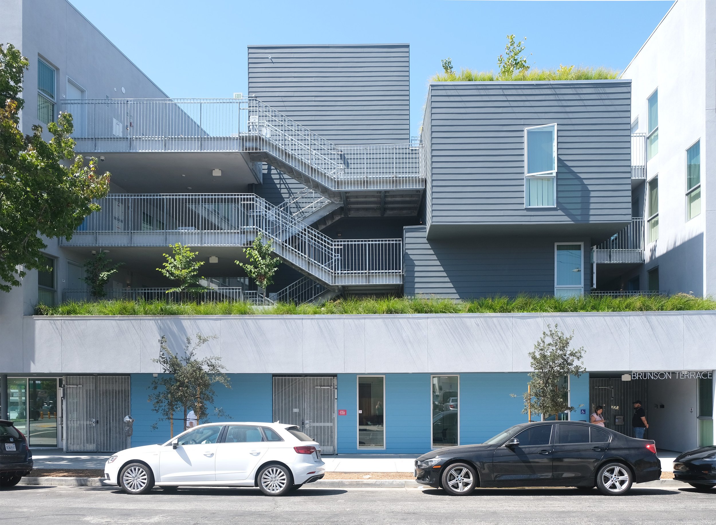
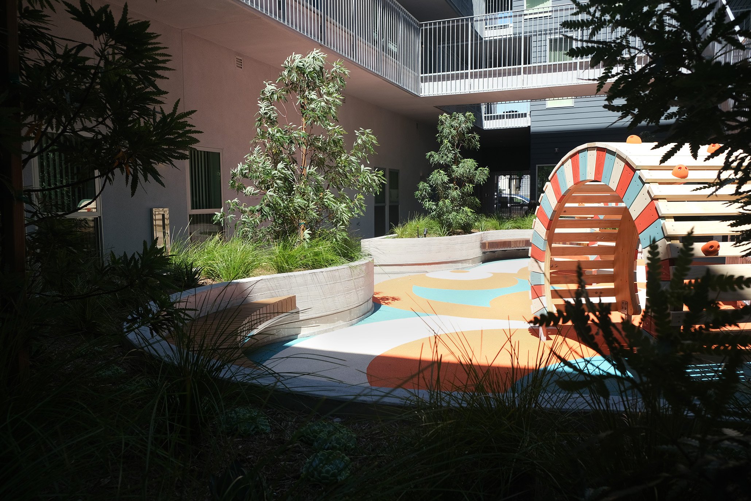
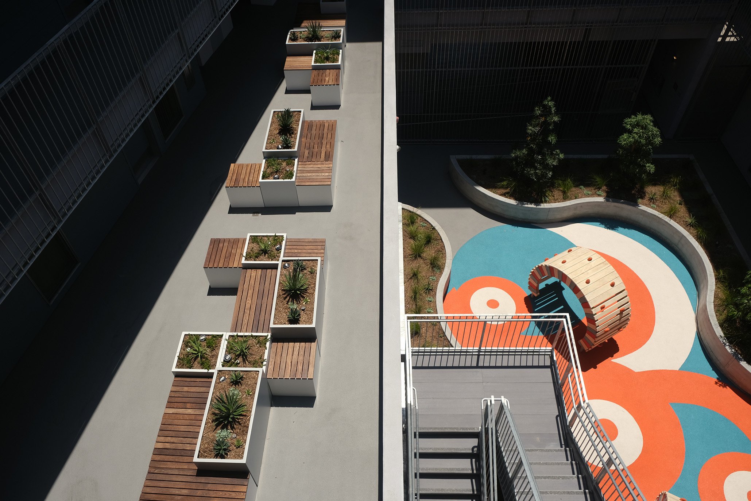
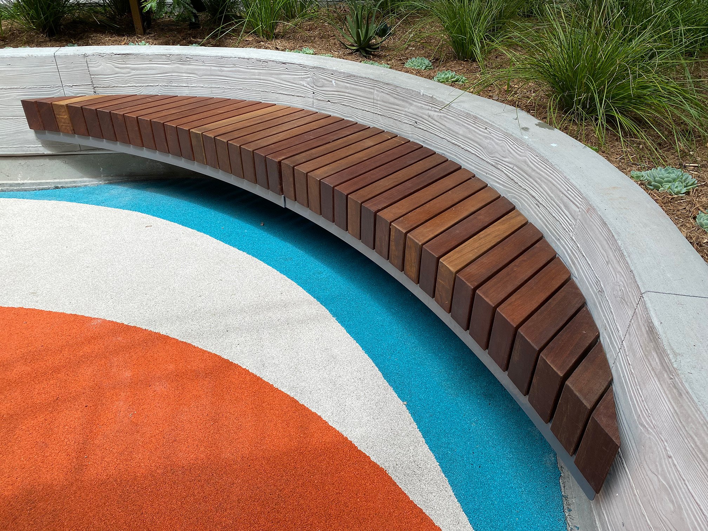
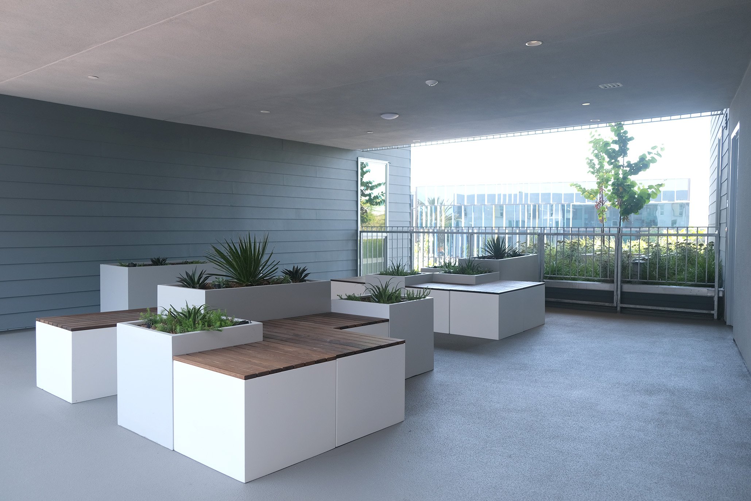
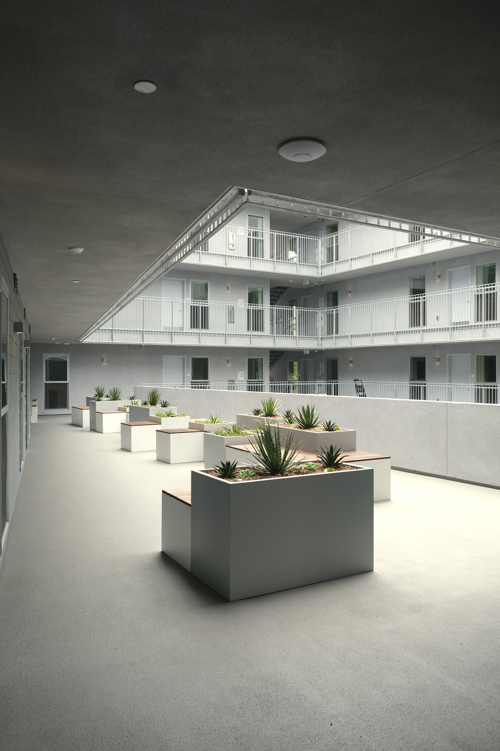
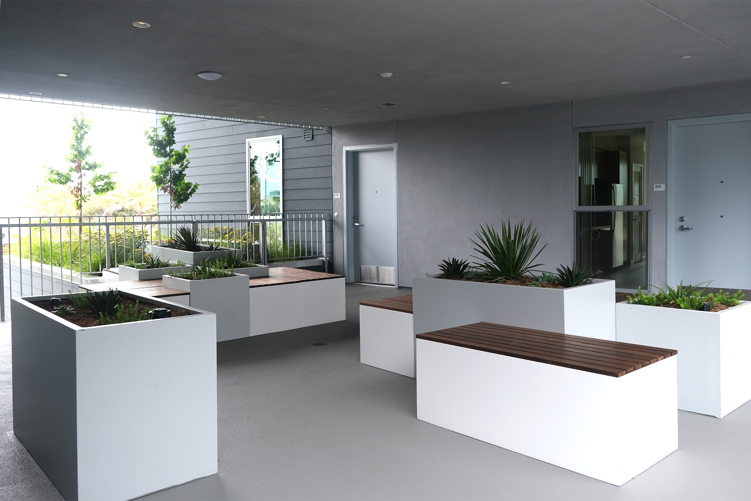
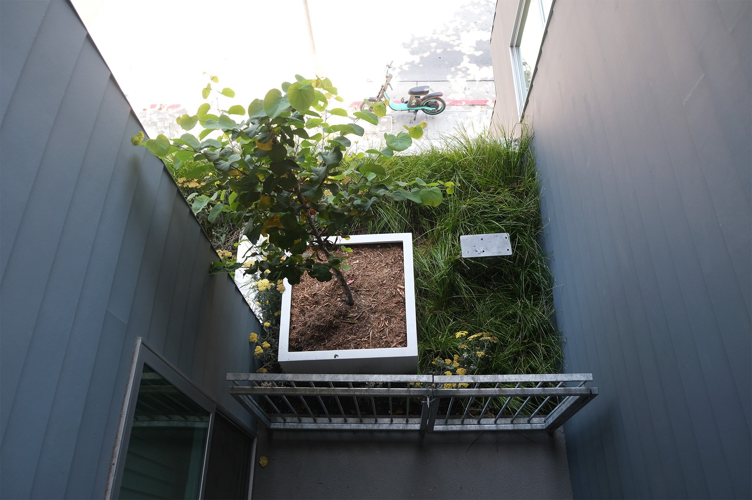
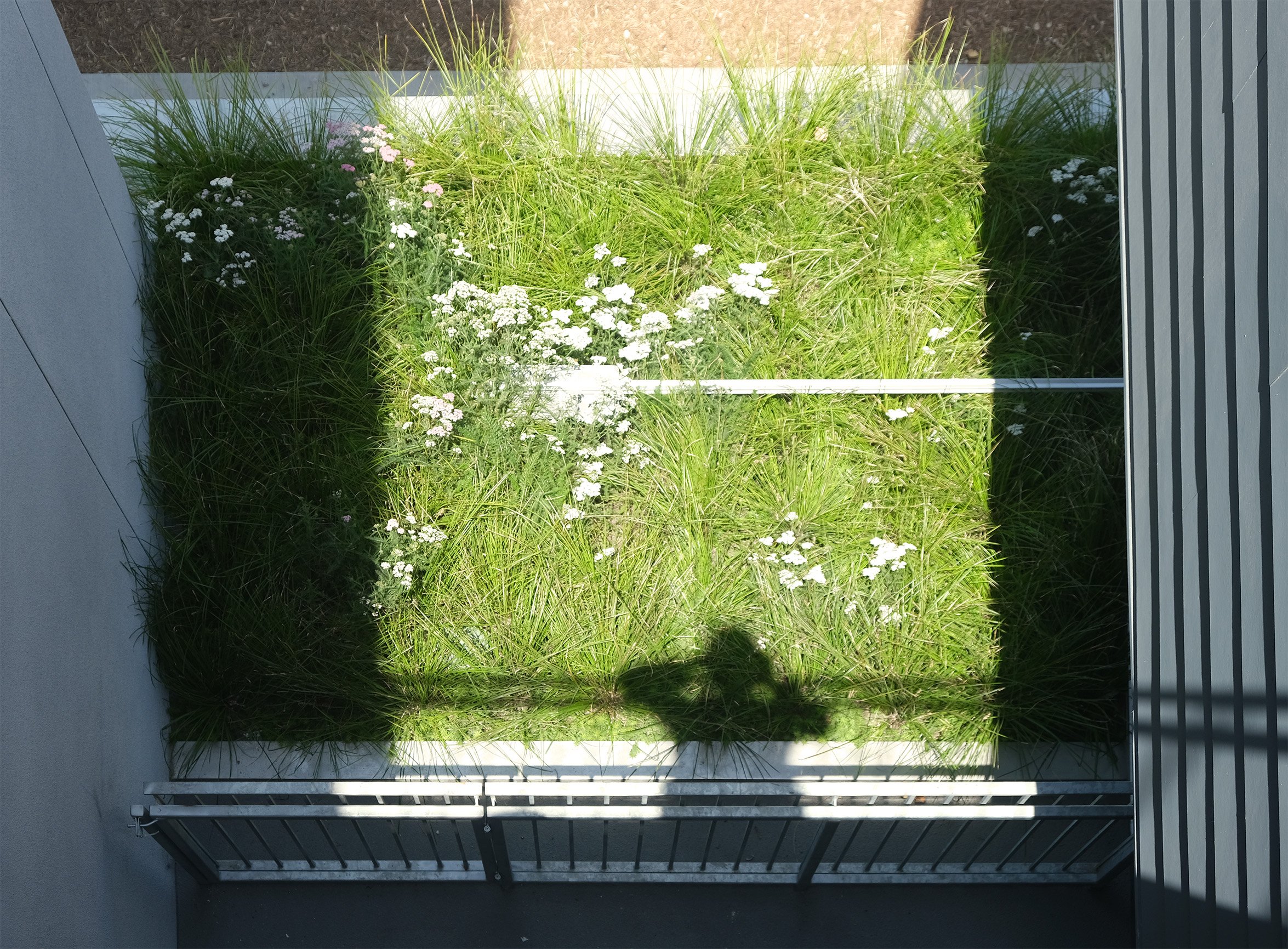
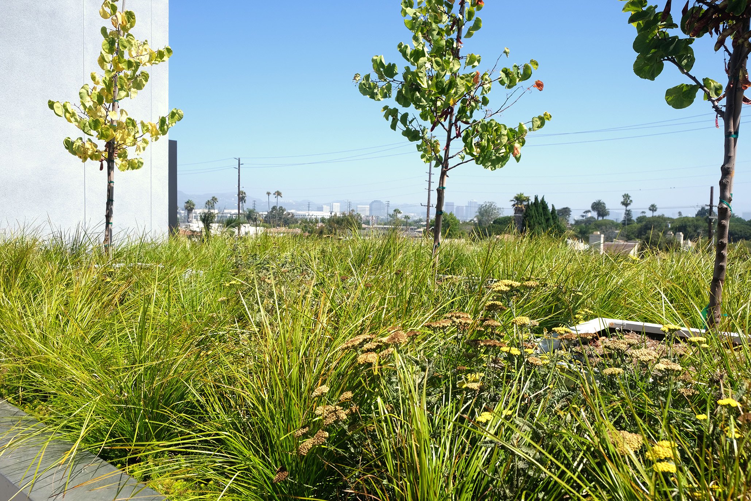
LOCATION Santa Monica, CA
TYPE 48 units of affordable housing with landscape on 4 levels
SIZE 22,000 sf
PROJECT TEAM Community Corp of Santa Monica-owner, Brooks Scarpa-architects, LFA-civil, structure, IDIAZ-mep, United Building Company-GC
BRUNSON TERRACE
Brunson Terrace is a 100% affordable housing project that is certified LEED Platinum. Rather than having individual private spaces, all of the open spaces are communal which allows for more expansive open space areas. The main focus of the open space is the central courtyard made of undulating concrete planters that frame a playscape of arched wood structures and brightly colored rings and tapered wood slat curved benches. On the three upper levels, a modular and prefabricated approach form clusters of planters and benches, which vary in height and width, to loosely organize the exterior areas which can be reconfigured as programming changes. Using green roof tray systems, the planting extends outward to the edges of the building which brings the natural elements to the exterior face of the building and its articulated voids that begins to soften the building edges and bring landscape inward, blending both architecture and landscape edges.