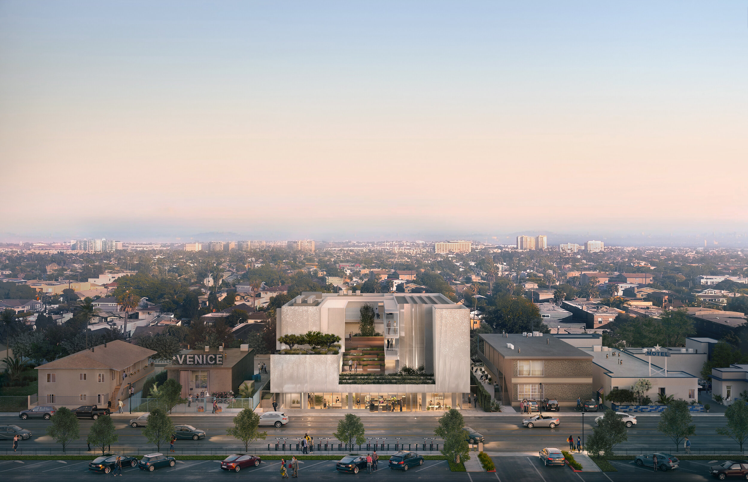
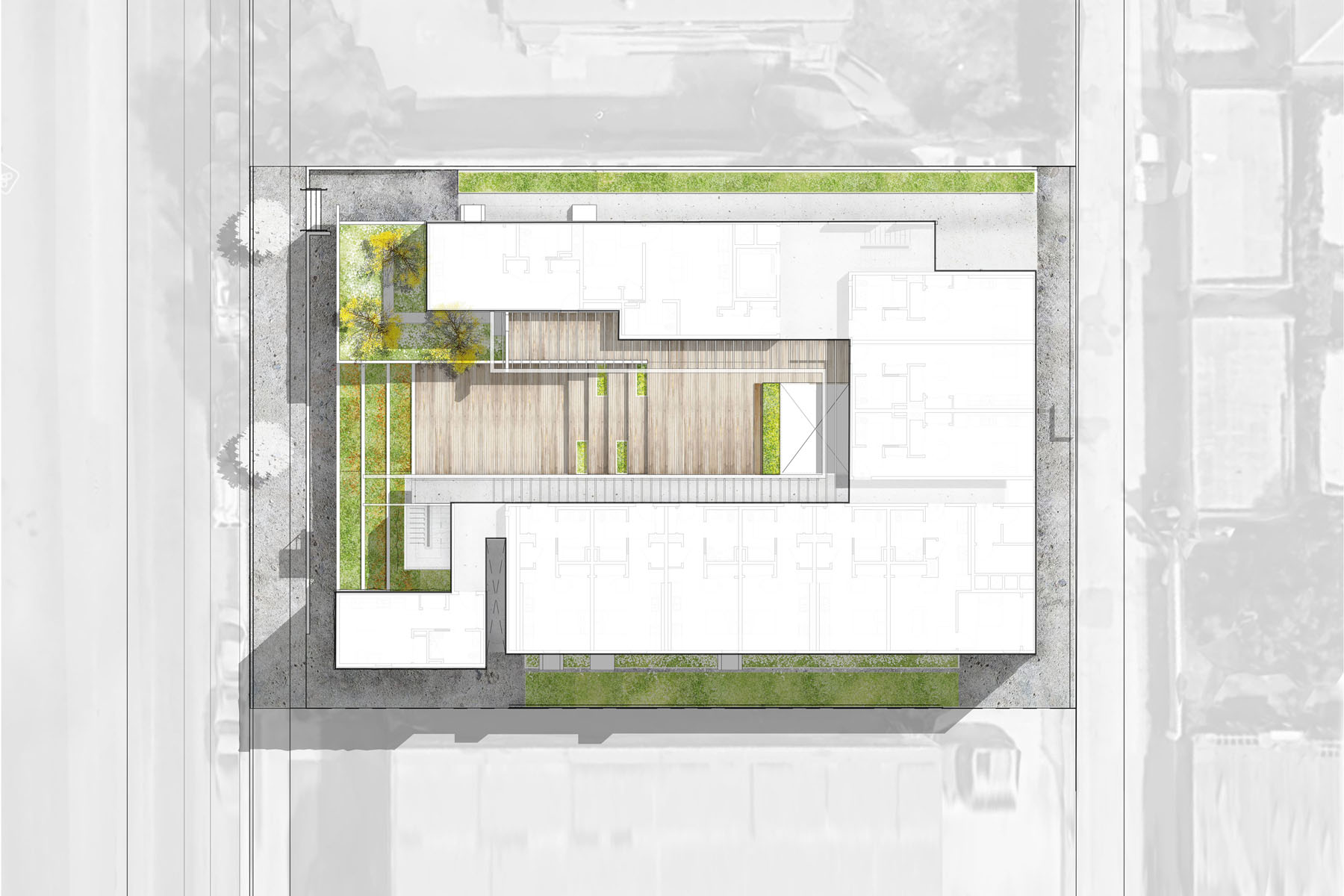
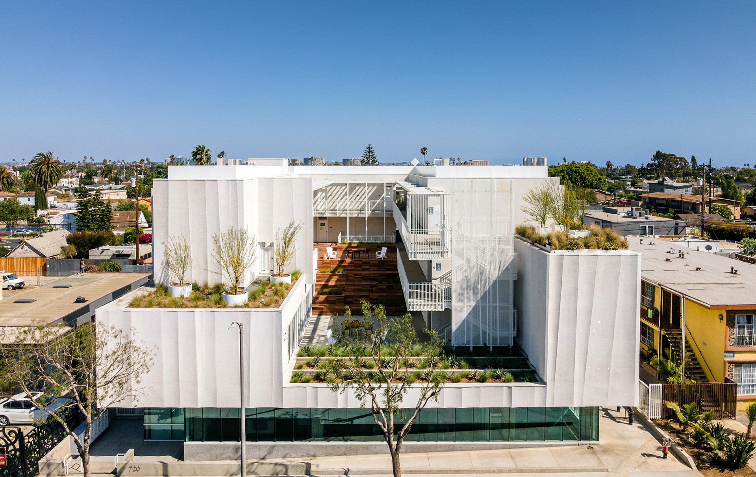
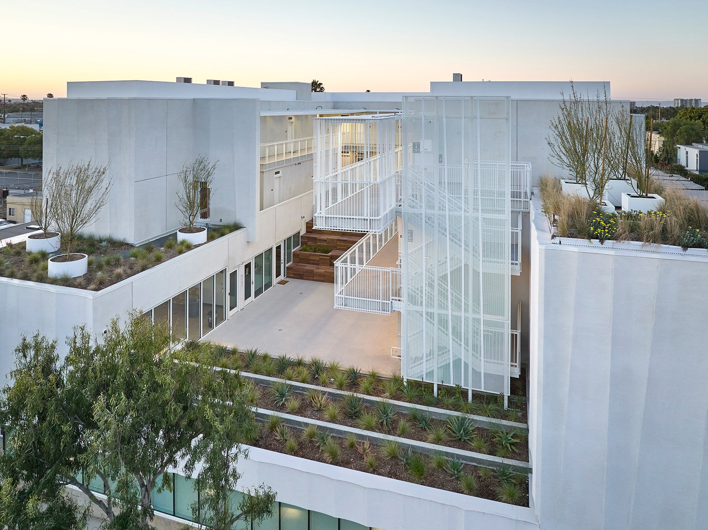
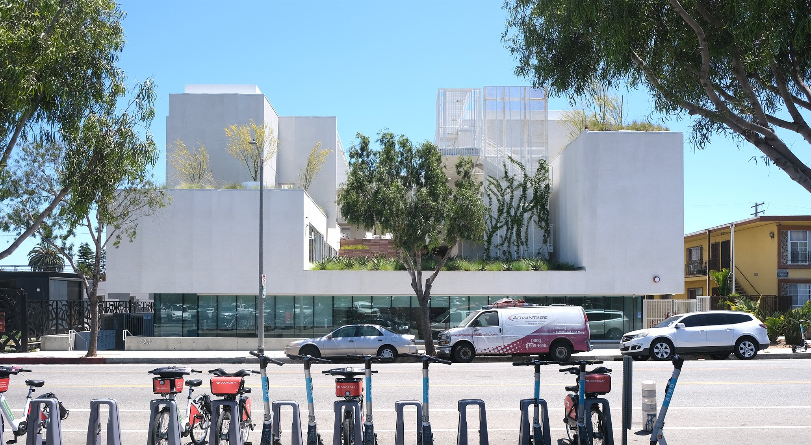
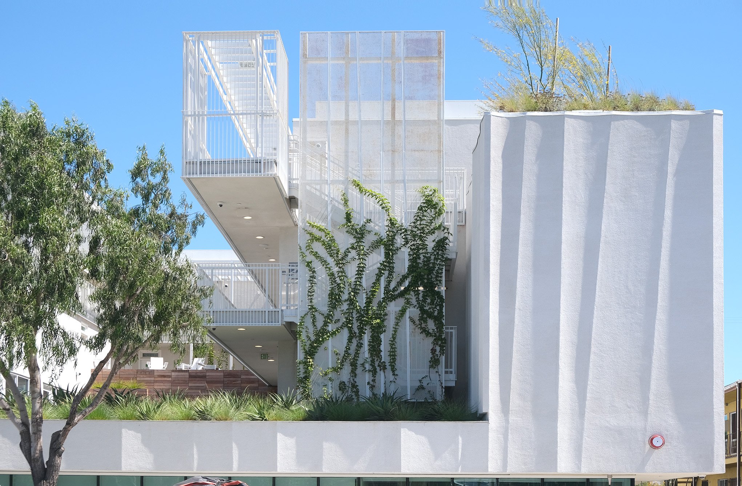
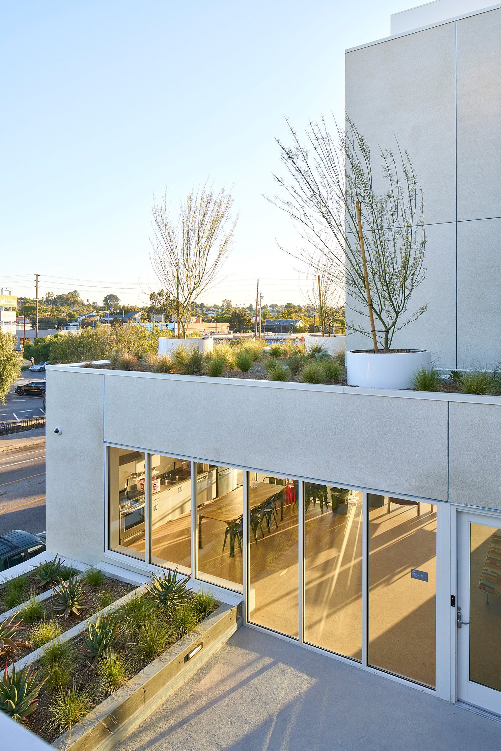
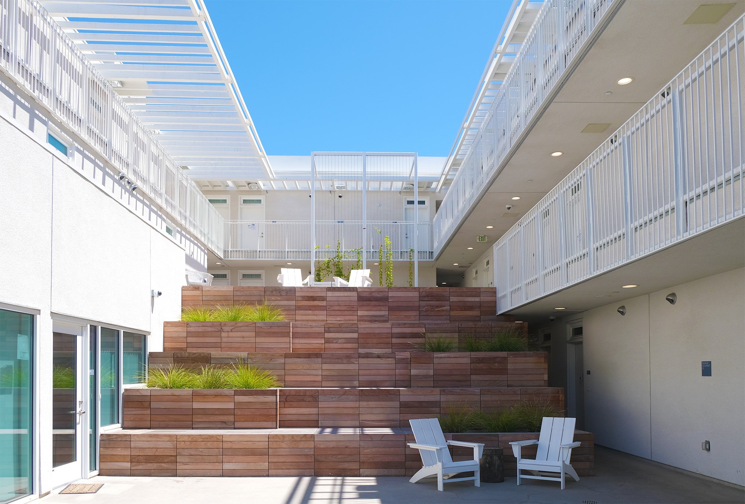
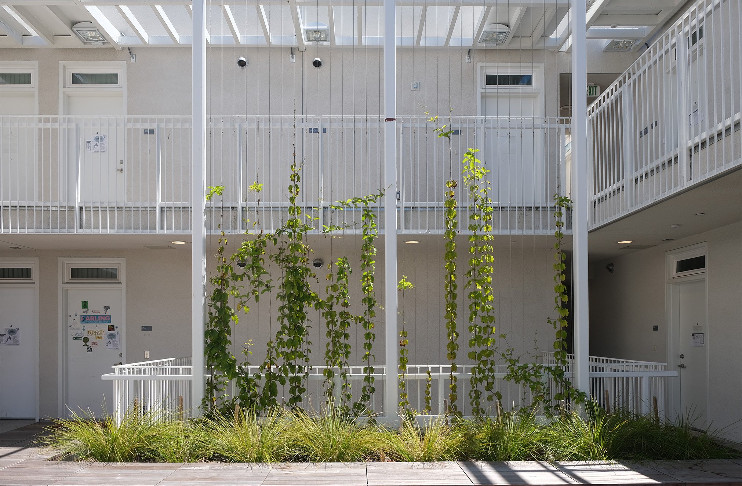
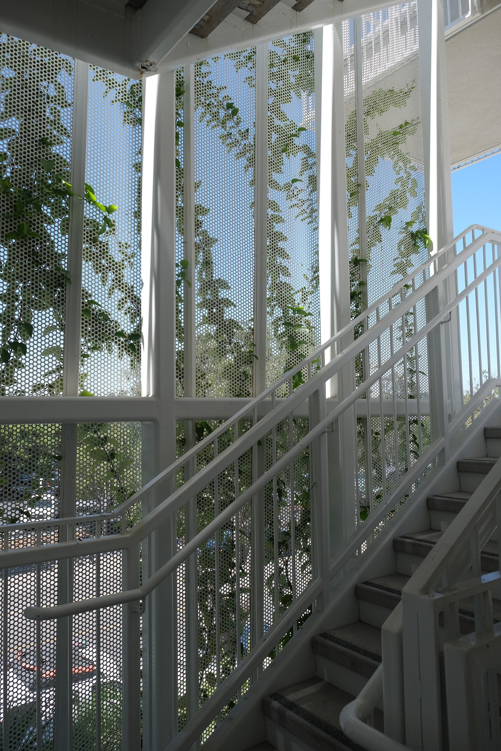
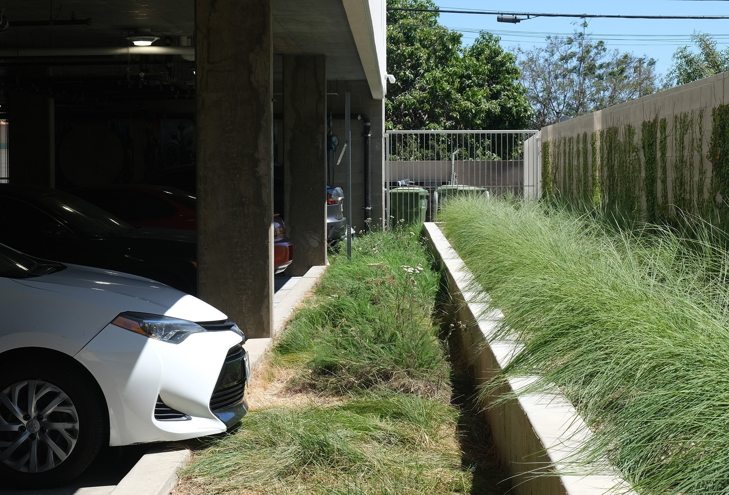
LOCATION Venice, CA
TYPE 35 units of affordable housing, courtyard, offices, and parking
SIZE 22,000 sf
PROJECT TEAM Venice Community Housing Corporation, Brooks Scarpa-architects, LFA-civil, Breen-mep, JLA-structure, Walton-GC, Pierre Landscape-landscape contractor
photography: Brooks Scarpa, Tina Chee
ROSE MIXED USE APARTMENTS
Rose Mixed Use Apartments is a 35 unit LEED Platinum 100% affordable housing project providing 50% of the units for transitional aged youth and 50% for those who have experienced chronic homelessness with one resident manager unit.
A series of planted areas located at each level green each of the 4 levels. An elevated courtyard is carved out of the building massing, facing the street and open to sky where communal activities take place and becomes the opportunity to engage the residents with the city. Vines weave in front and behind the perforated metal screen echoing the undulating and scalloped plaster walls. Stepped seating and planters mediate the scale between the street level, second and third floors with a cable vine structure that directs the view upward to the sky connecting to its context. Robust grasses with aloes create a soft edge to the second level. On top of the community room, a native garden helps frame the courtyard. On the fourth level, a green roof with native grasses and flowers step upward to be seen from the street. Surrounding the ground level parking area is a mix of native flowers and grasses.