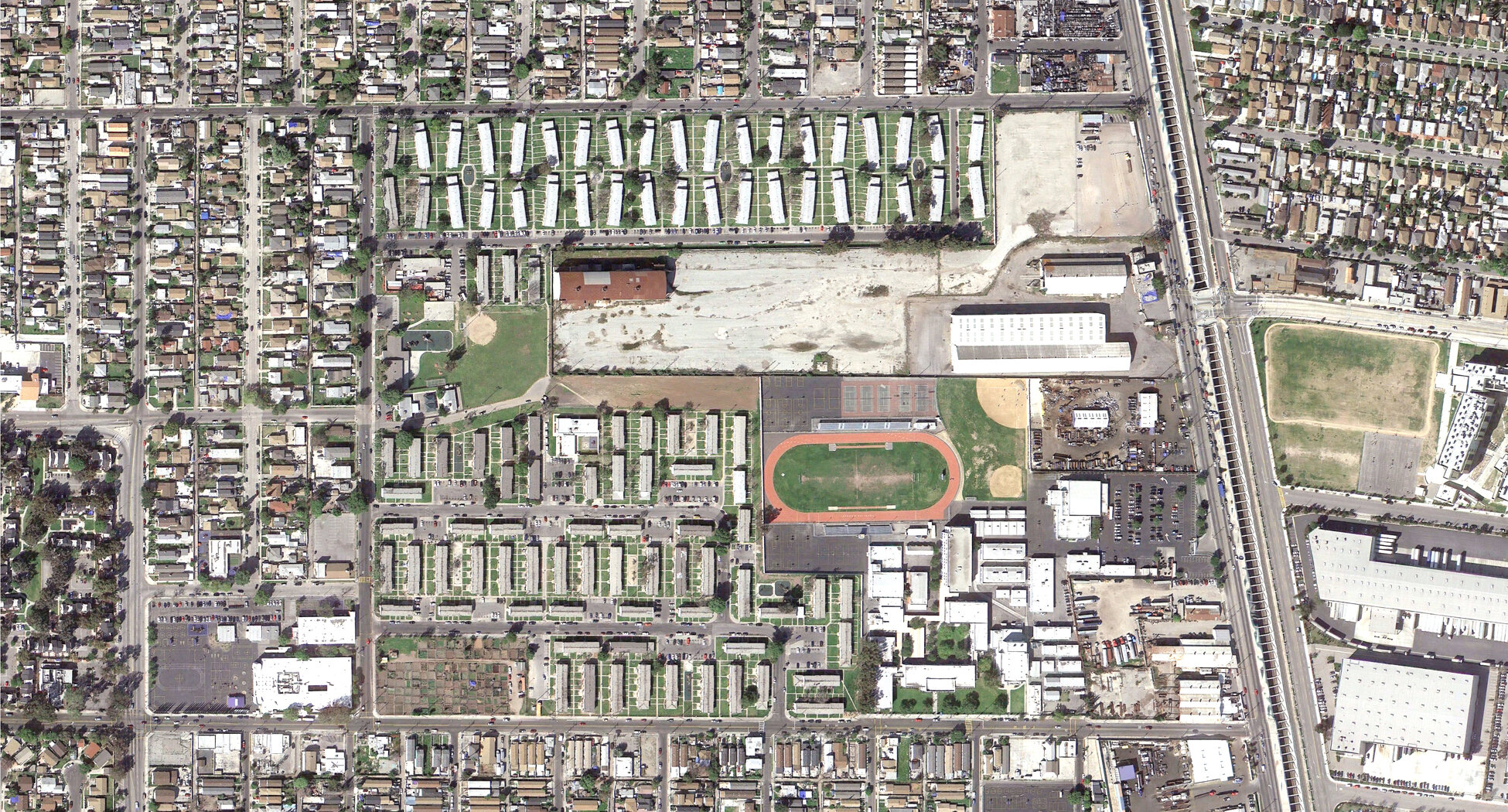
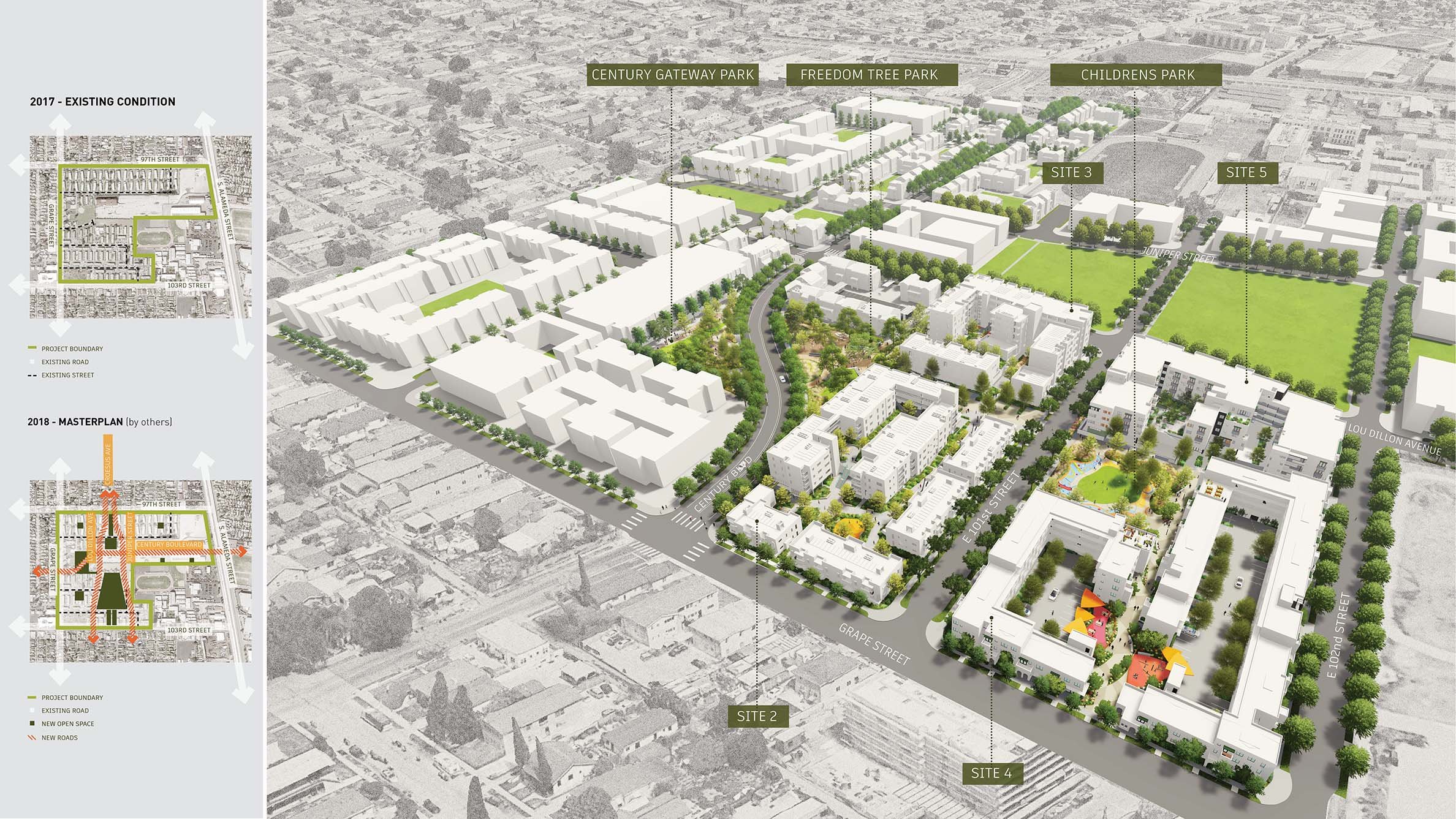
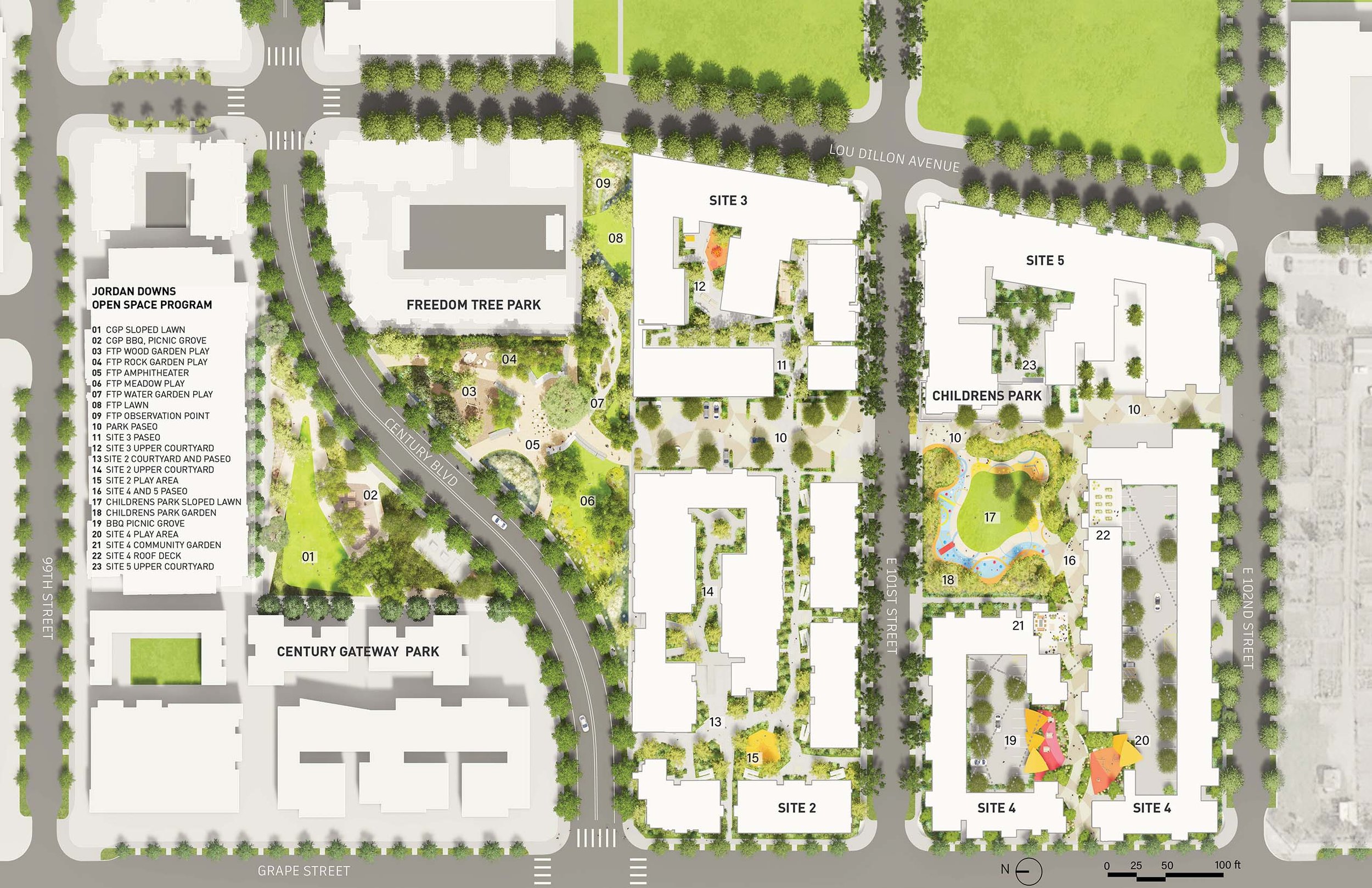
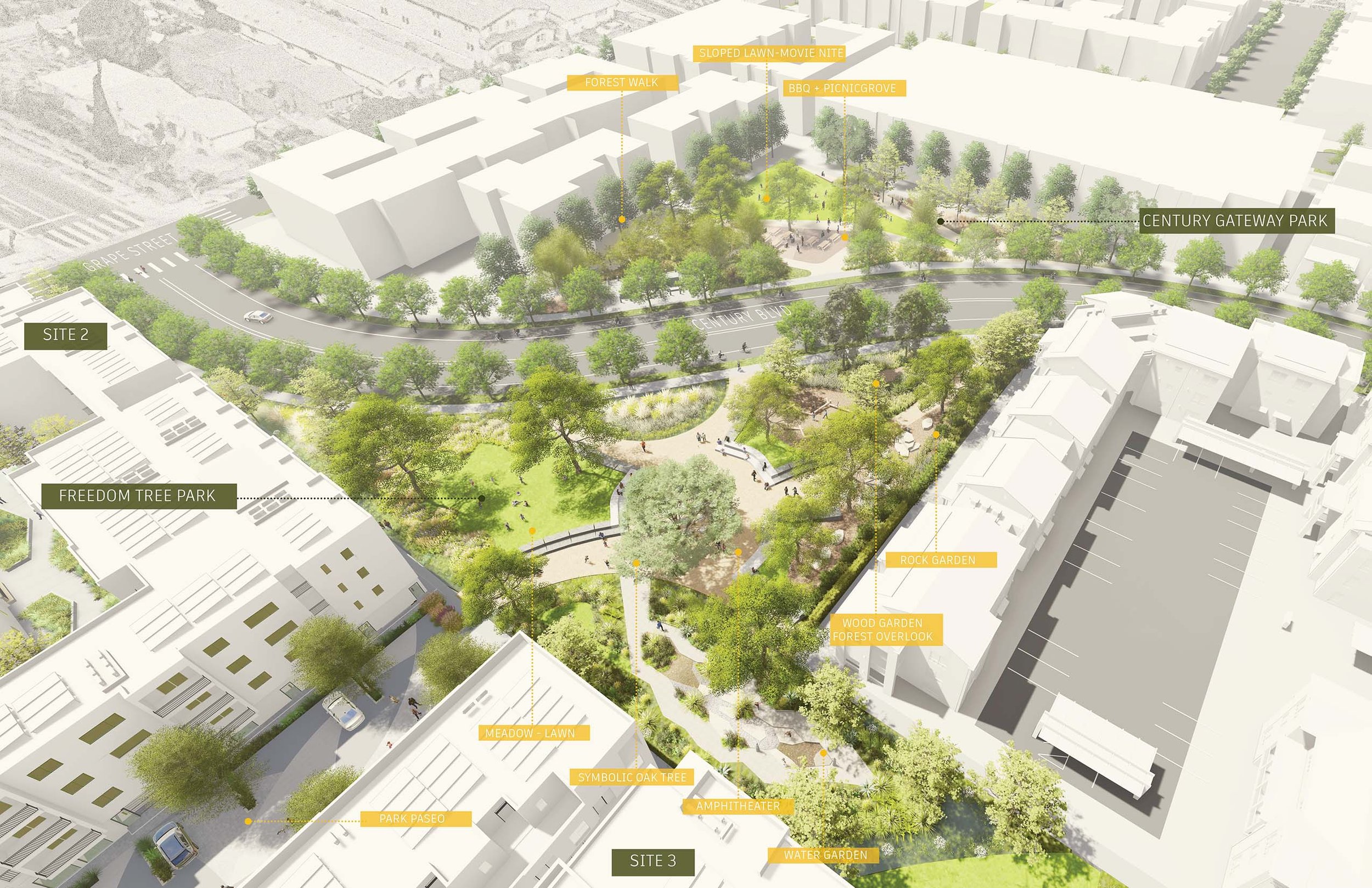
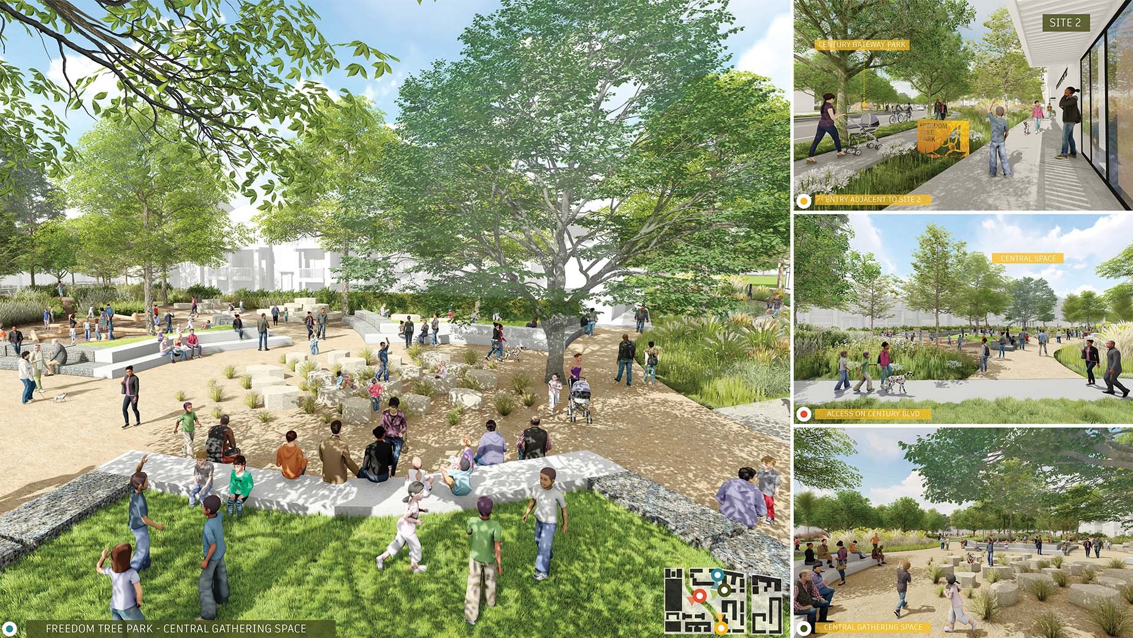
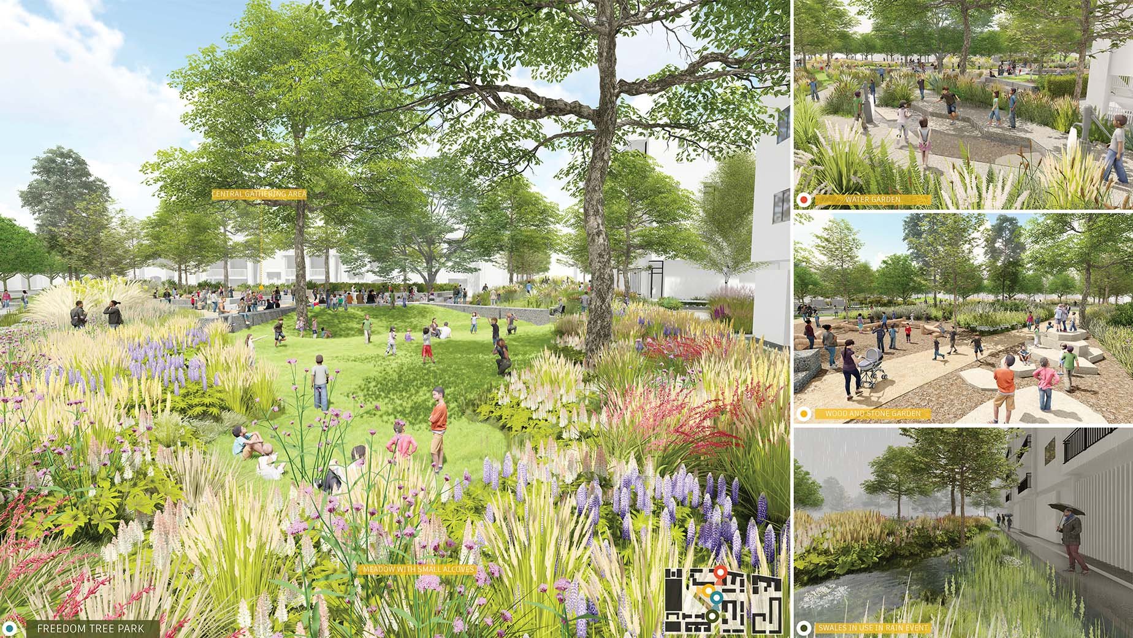
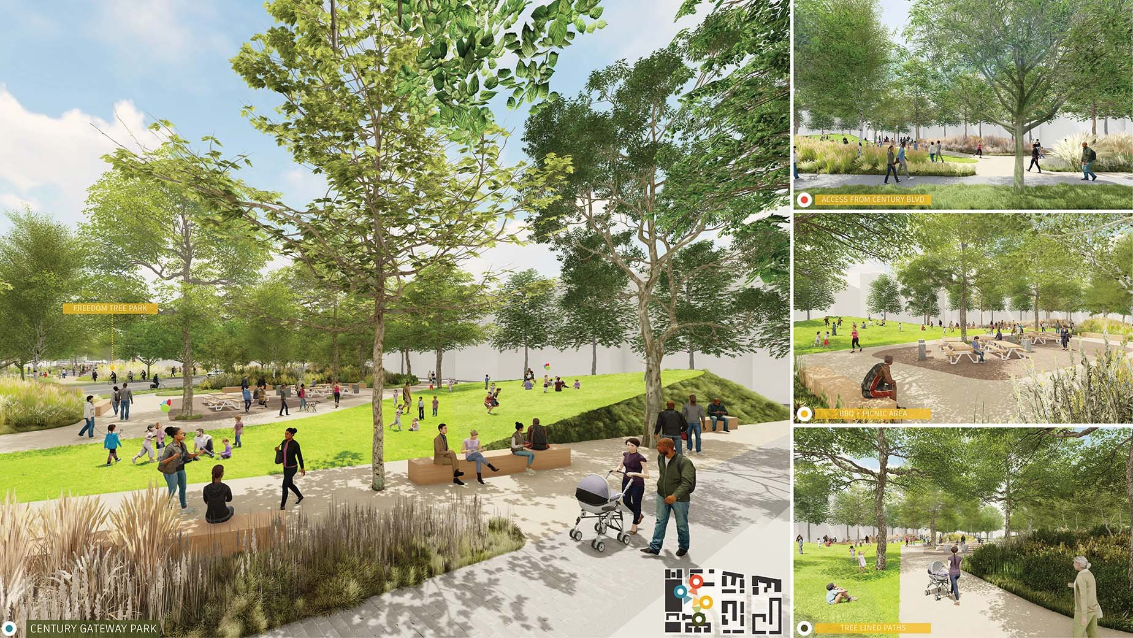
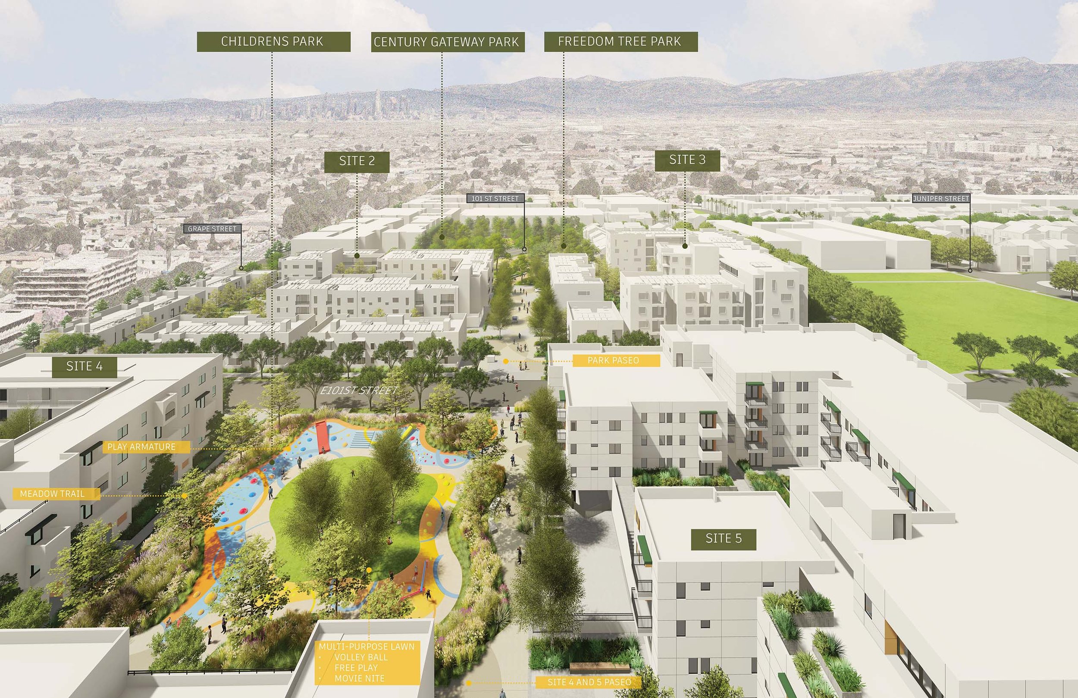
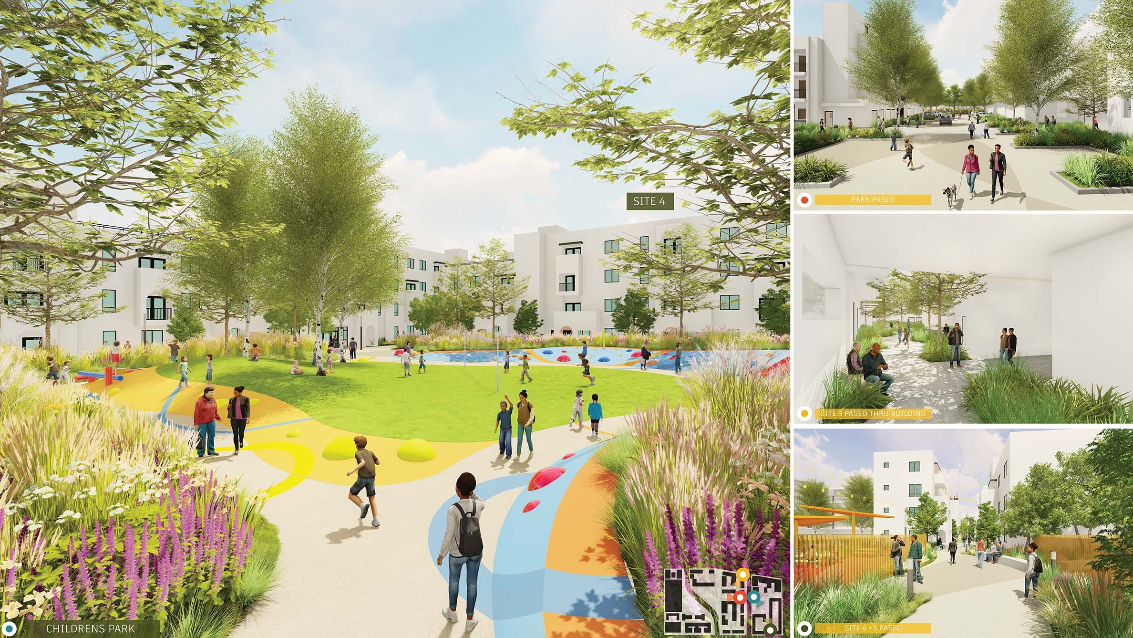
LOCATION Los Angeles, CA
TYPE Neighborhood Parks, Housing Paseos and Courtyards, Streetscape
SIZE 10 acres
PROJECT TEAM HACLA - owner, The Michaels Organization- developer, Sites 2 and 3 - FSY Architects, Sites 4 and 5 - GGA Architects, Fuscoe and BREEN - civil
AWARDS 2022 Westside Urban Forum Award for Open Space
JORDAN DOWNS RECONNECTED
Located in Watts, the Jordan Downs complex was built in 1944 to house WWII workers, and was converted into public housing in 1955. Over time, it became a neglected place in the city, with less social integration and services, and a higher concentration of impoverished residents, crime, street gangs, and violence. By the 1990’s the buildings were in need of significant repairs and the concept of a redevelopment was put forth. A specific plan was adopted by the City of Los Angeles in 2013, and a transformative master plan (by others) was approved on 2016.
TRANSFORMING JORDAN DOWNS
As part of transformation of Jordan Downs, the creation of 2.5 acres of open space with Century Gateway, Freedom Tree, and Children’s Park, along with the redevelopment of 8 acres on Sites 2, 3, 4, and 5 for housing and the extension of Century Gateway Boulevard and Lou Dillion Avenue, reconnect Jordan Downs to the surrounding city and foster the opportunity for a more diverse and integrated community featuring a mix of open space for passive and active play, mixed-income housing, commercial and retail spaces, community rooms, and support facilities for families such as childcare. Within the housing blocks, paseos originating from the designated open space areas create pedestrian linkages that foster a healthy, connected neighborhood and community.
As one enters on Century Boulevard coming from Grape Street, a diverse urban forest and flowering landforms of Century Gateway and Freedom Tree Park emerge carving view corridors and entry paths into each park, signaling a sense of openness, generosity, and inclusivity as the new spirit of Jordan Downs.
CENTURY GATEWAY AND FREEDOM TREE PARK
Century Gateway Park is a passive recreation space featuring a multi-functional sloped lawn for community events and free play, along with picnic tables and barbecue areas. Freedom Tree Park commemorates the strength and unity of the community through a symbolic oak tree, replacing one that once stood on the site and under which the community would gather. The Freedom Tree Park celebrates community gathering and play with natural elements - native vegetation, wood, stone, and water. A central space is loosely formed by landforms that frame the central gathering area. Surrounding stepped seating creates a space for individuals, small groups, and larger groups when all three sides are occupied, with the majestic oak tree as a backdrop. Each landform is associated with a natural attribute - a garden featuring wood play structures and a pine forest run; stacked stone towers to climb to discover a new perspective; a water garden with manual water pumps, water runnels, stone islands, and bioswale plants to learn about water; and a meadow with native flowers that attract pollinators and foster the local ecosystem.
Landforms define the park edges with soft, mid-height barriers facing the main street and provide protection along the busy street while creating paths with view corridors through both parks and the surrounding buildings. These landforms collect storm water by incorporating swales at their base and the edges of the sidewalk, expressing the beauty of sustainability.
The park’s focus on nature will bring a biodiversity of plant and wildlife to the area, and provide an educational resource to the surrounding schools in the neighborhood. Native plants and naturally finished materials are used throughout - dg, gabion walls, and textured. Over 70 trees consisting of oaks, sycamores, and pine trees will be planted as part of the Transformative Climate Community Initiative, creating shade and cooling surfaces, making hotter temperatures more tolerable in the urban environment.
SITE 2 & 3
Sites 2 and 3 are developed with mixed-income housing. Townhouses line the perimeter, each with front entries and access facing the street while stacked units face pedestrian paseos that connect the housing blocks east-west and directly to Freedom Tree Park, Central Park (by others), and Sites 4 and 5 southward, where the Park Paseo doubles as surface parking. We anticipate that with the use of mass transit in the area and thus fewer cars, the Park Paseo will be host to events such as farmers’ markets and community celebrations. Additionally, each of the sites have support spaces- barbecue areas, children’s play areas, and community rooms which are located on the ground level or on a second level courtyard.
CHILDRENS PARK, SITE 4 & 5
From the Park Paseo, one enters the Children’s Park, an open space dedicated to childrens’ active play. Colorful, undulating rings create an armature for multiple forms of tactile play - climbing, stepping, jumping, swinging. A central sloped lawn is host to group games for teens while also serving as a gathering space for residents. The perimeter is formed with sloped berms to create a soft barrier from the street. A winding path through native vegetation creates an encounter with butterflies, bees, and wildlife.
The Paseo connects Sites 4 and 5 housing running east-west. A dynamic paving pattern gives identity to the path and creates visual interest. Along the path are children’s play and bbq areas as well as two roof decks with community planters for Site 4 residents. Atop a second floor courtyard, Site 5 residents have shared open space amenities that overlook the park and paseo. A children’s daycare center is located on the ground level.