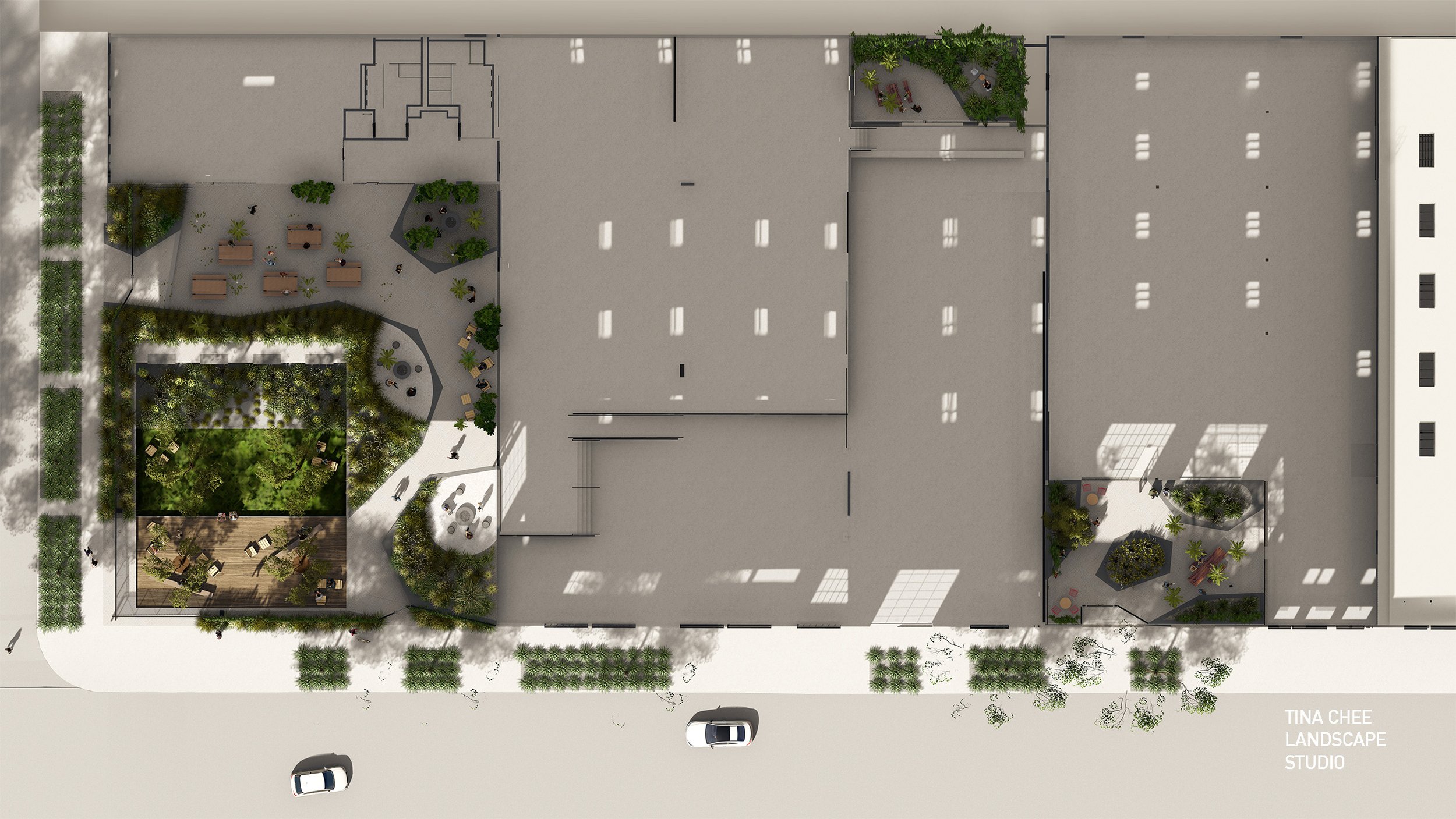

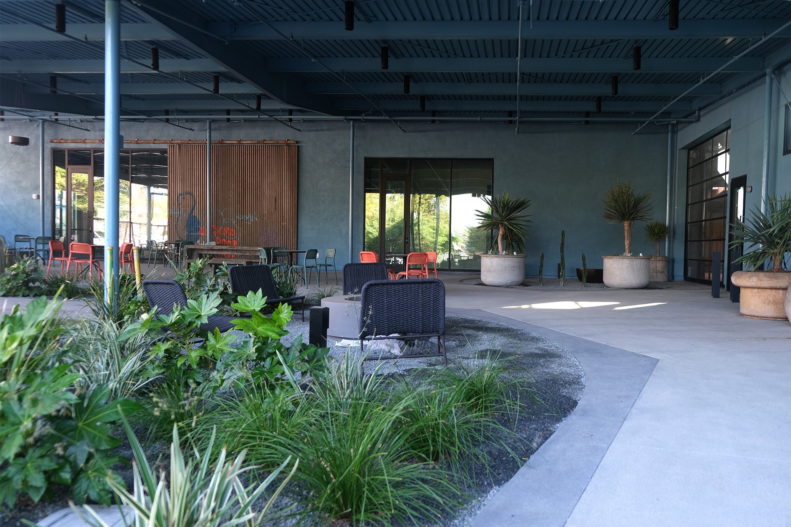



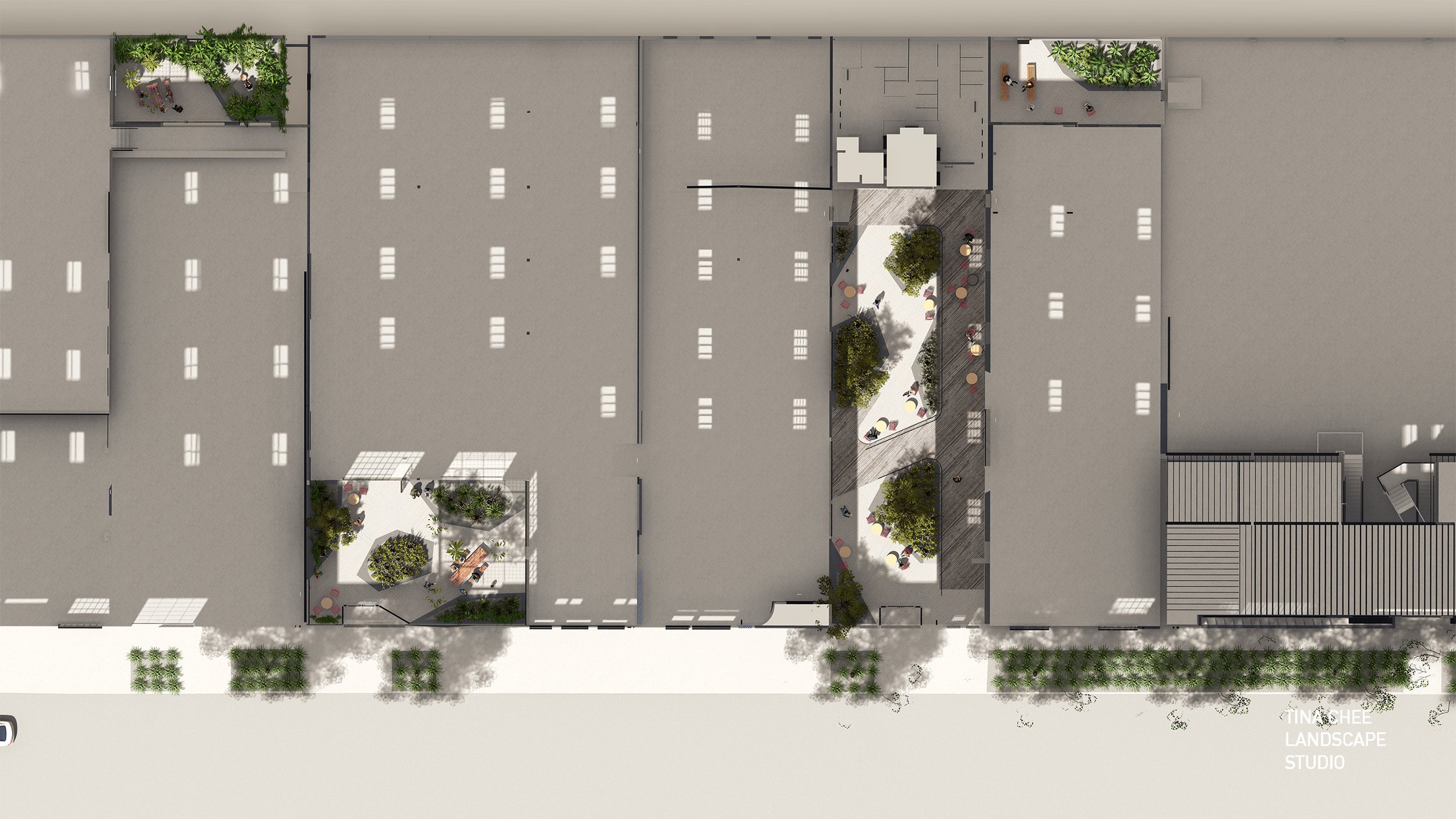



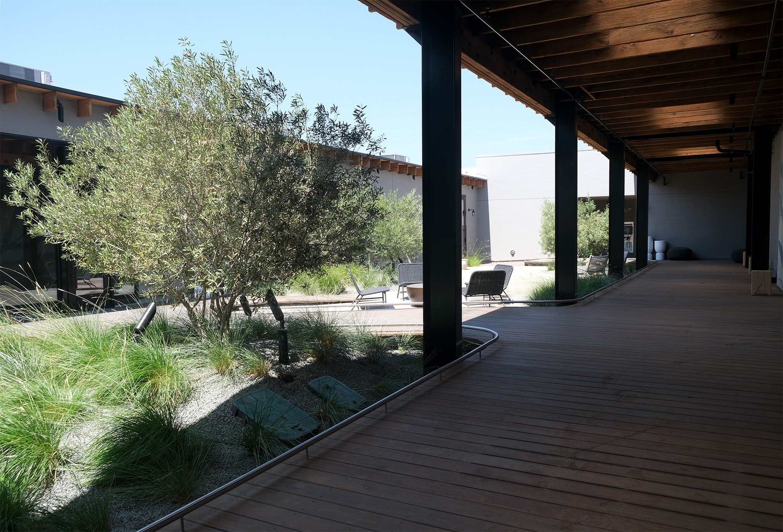

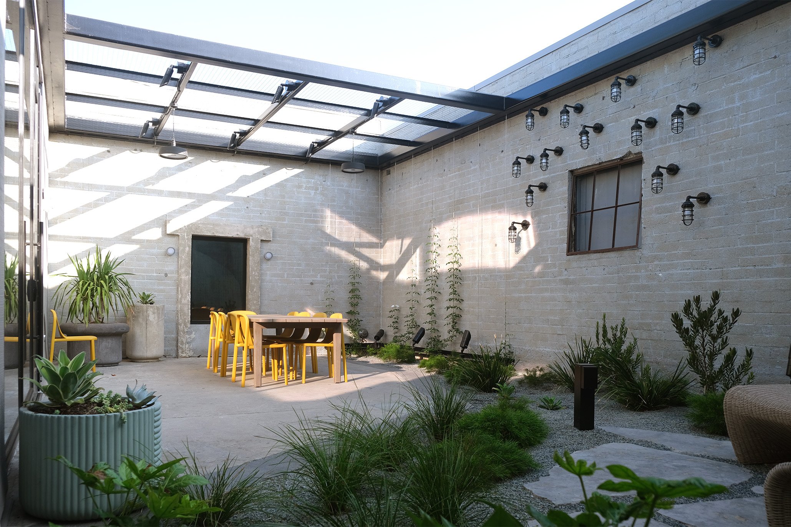

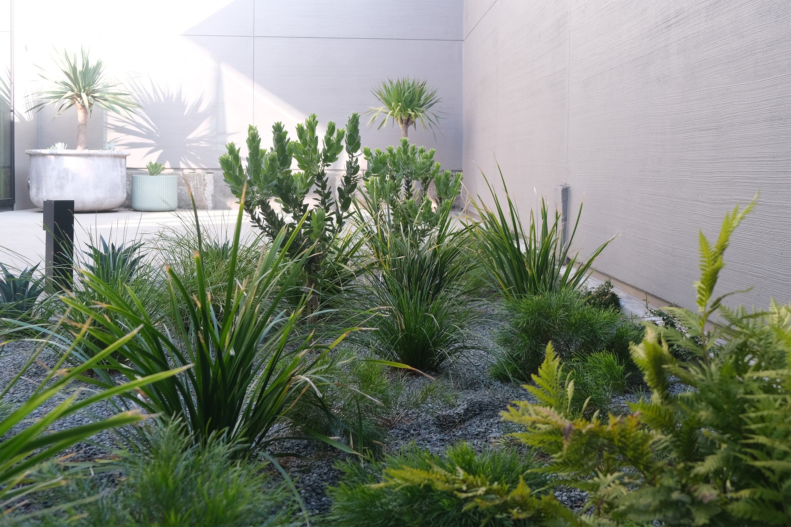
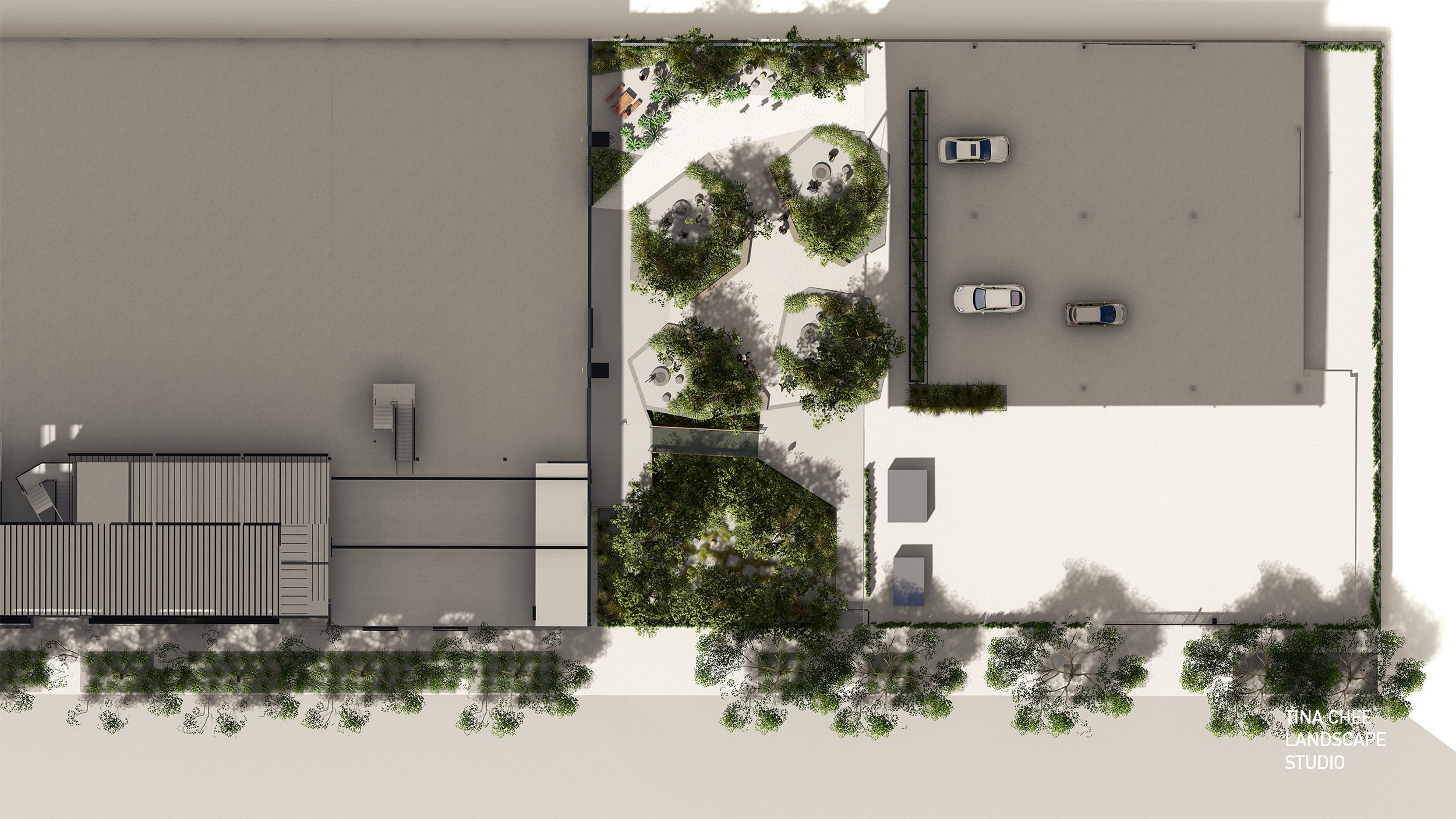
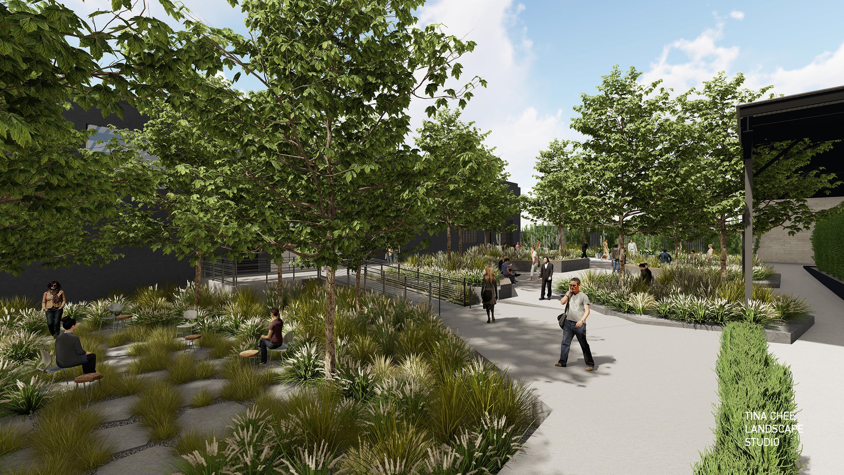
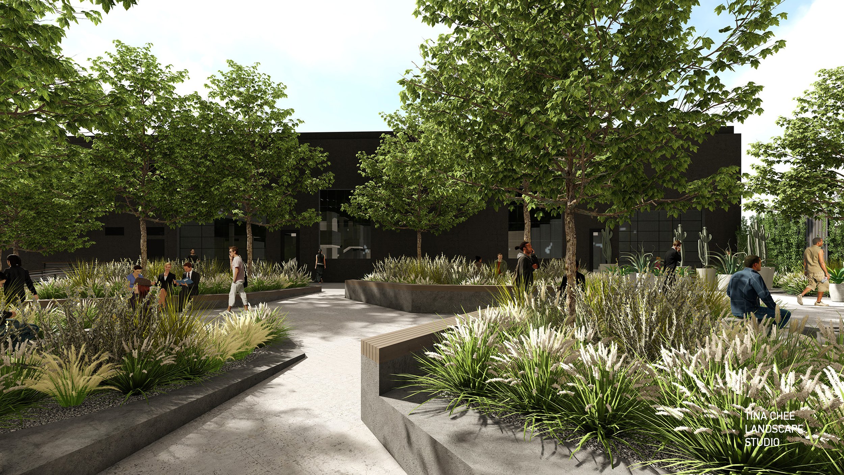
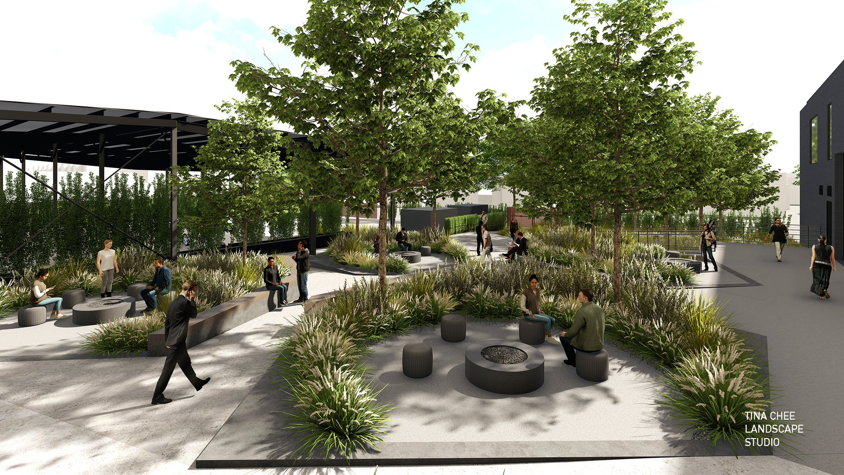
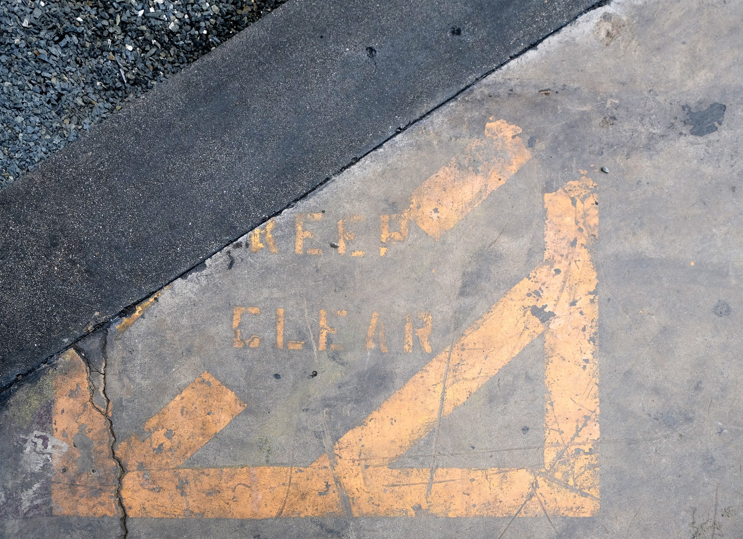
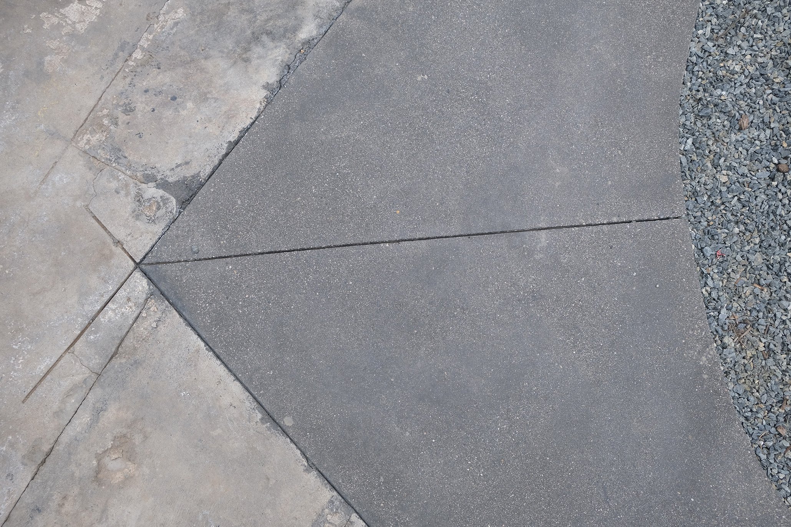
LOCATION Los Angeles, CA
TYPE amenities for a creative office campus consisting of new construction and the repositioning of a series of existing industrial warehouses
SIZE 4.5 acre site
TEAM Steelwave - owner, EYRC - architecture, Miyamoto - structure, KPFF - civil, TK1SC - mep, HLB - lighting, Waveguide - acoustics, Lusardi - contractor
STATUS construction in progress
CASITAS CREATIVE OFFICES - SOUTH CAMPUS
Bordered by rail tracks and industrial uses on one side and single family housing on the other, Casitas Avenue is a mixed zoned street in transformation with new uses - restaurant, theater, art galleries, and creative offices. For a 1,300 foot stretch along Casitas Avenue, a new building with a parking garage and a series of existing industrial warehouses are being transformed to create a creative office campus that will dramatically transform the character of the street. A series of open spaces are made through the removal of portions of the existing roof as well as repurposing existing load dock areas. The site is treated as a found landscape, an industrial ruin where nature and time have begun the process to reclaim the site, and is now lightly restored to allow for human occupation. The planting is robust, naturalistic, and emerges through the building. Large portions of the existing concrete slab are excavated to encourage nature to occupy the site while the extracted concrete is repurposed as pavers for other areas. Vines hang from the existing steel structure that remains and cling to existing walls. Informal huddle spaces with fire tables encourage creative work and team meetings outdoors.